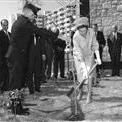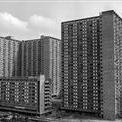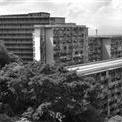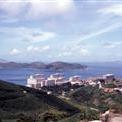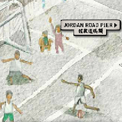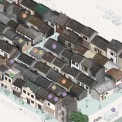 Collections
Collections Home of the Past: From Squatters to Public Housing
Home of the Past: From Squatters to Public Housing Housing Authority Estates
Housing Authority Estates Estates constructed by Housing Authority
Estates constructed by Housing Authority
The Housing Authority was formed in 1954 for the specific purpose of providing housing with accommodation at the legal minimum standards of 35 sq.ft. per person and with the rentals that could be afforded by families of moderate means. Although government inspired, it was run separately form the main government departments. Finance was provided with a government loan of $50 million with low interest rates and sites were allocated at one third the assessed market value of the land. This semi-independent status allowed the Housing Authority gave it a flexibility in staff organization and in estate planning denied to the directly government-controlled Resettlement Department. The Authority ran its own Architects’ Department and employed professional management right from the beginning. This was clearly reflected in the management style as compared with the Resettlement Department.
The initial criteria set for the design of this form of housing were: a self-contained flat; each flat to have its own kitchen, lavatory and balcony; site layouts planned so that the buildings occupied 25-27% of the site area with a gross density of about 2,000 persons per acre and rent levels related to the monthly incomes of the tenants.
The first scheme, North Point Estate which was completed in 1958, was an ambitious attempt at low cost housing but over the years economics have gained over design quality and the standard of the accommodation in the North Point Estate had never been repeated. The estate was located on a 6.5 acre site along the waterfront, approximately half of which was given over to playground and gardens with most of the ground floor blocks having covered play areas for use in wet weather. An important design variation from all other low-cost housing was that these flats had permanent partitions separating the rooms. This meant increased privacy and ability to separate function but it also required higher space standards, in excess of 40 sq.ft. per person. Light and ventilation were considered of prime importance. After over 40 years of use these blocks were still among the best low-cost housing that had been produced in Hong Kong until its demolition in 2003.
The Housing Authority was responsible for the construction of ten estates ranging from the small Sai Wan Estate up to the enormous Wah Fu Estate. The other estates included So Uk, Choi Hung, Ma Tau Wai, Wo Lok, Fuk Loi, Ping Shek, and Oi Man Estates. So Uk, completed in 1963, was an experiment with a wide range of flats of various designs, with rentals depending on services, location and size. The same services were provided as at North Point but finishes were of slightly lower standard. Choi Hung Estate, completed in 1964, marked the minimum standard of Housing Authority development. Ma Tau Wai, Wo Lok and Fuk Loi, were built in the same form with minor plan variations, while Ping Shek, after amendments in plan, was designed as five 28-storey towers plus associated shops, schools, library and a bus terminus. Wah Fu Estate was the show piece with the ‘town centre’ comprising shopping and marketing facilities, a large restaurant, community hall, post office, public library, multi-storey carparks, a department store, four primary schools and a secondary school. It was also the first comprehensively designed neighbourhood estate and it was regarded as relatively successful with the exception of location in respect to employment opportunities. Oi Man was designed and constructed along similar lines to Wah Fu.
The initial criteria set for the design of this form of housing were: a self-contained flat; each flat to have its own kitchen, lavatory and balcony; site layouts planned so that the buildings occupied 25-27% of the site area with a gross density of about 2,000 persons per acre and rent levels related to the monthly incomes of the tenants.
The first scheme, North Point Estate which was completed in 1958, was an ambitious attempt at low cost housing but over the years economics have gained over design quality and the standard of the accommodation in the North Point Estate had never been repeated. The estate was located on a 6.5 acre site along the waterfront, approximately half of which was given over to playground and gardens with most of the ground floor blocks having covered play areas for use in wet weather. An important design variation from all other low-cost housing was that these flats had permanent partitions separating the rooms. This meant increased privacy and ability to separate function but it also required higher space standards, in excess of 40 sq.ft. per person. Light and ventilation were considered of prime importance. After over 40 years of use these blocks were still among the best low-cost housing that had been produced in Hong Kong until its demolition in 2003.
The Housing Authority was responsible for the construction of ten estates ranging from the small Sai Wan Estate up to the enormous Wah Fu Estate. The other estates included So Uk, Choi Hung, Ma Tau Wai, Wo Lok, Fuk Loi, Ping Shek, and Oi Man Estates. So Uk, completed in 1963, was an experiment with a wide range of flats of various designs, with rentals depending on services, location and size. The same services were provided as at North Point but finishes were of slightly lower standard. Choi Hung Estate, completed in 1964, marked the minimum standard of Housing Authority development. Ma Tau Wai, Wo Lok and Fuk Loi, were built in the same form with minor plan variations, while Ping Shek, after amendments in plan, was designed as five 28-storey towers plus associated shops, schools, library and a bus terminus. Wah Fu Estate was the show piece with the ‘town centre’ comprising shopping and marketing facilities, a large restaurant, community hall, post office, public library, multi-storey carparks, a department store, four primary schools and a secondary school. It was also the first comprehensively designed neighbourhood estate and it was regarded as relatively successful with the exception of location in respect to employment opportunities. Oi Man was designed and constructed along similar lines to Wah Fu.
