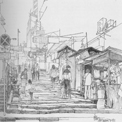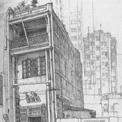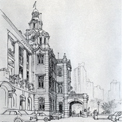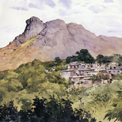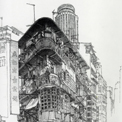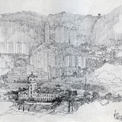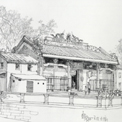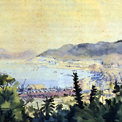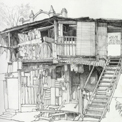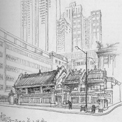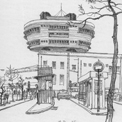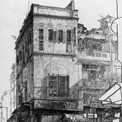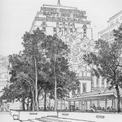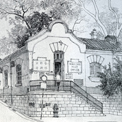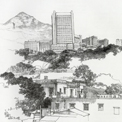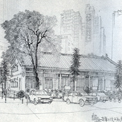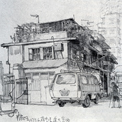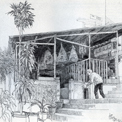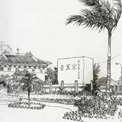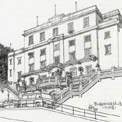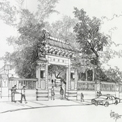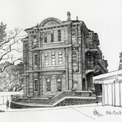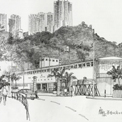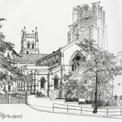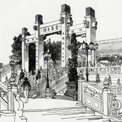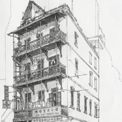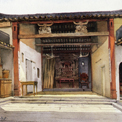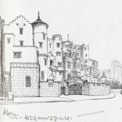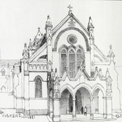Bonham Strand (1981)
Many of the tenement buildings that were built in the urban area in the early days were mixed Chinese and Western in style. They were usually three to four storeys high, with tiled roofs, concrete pillars, wooden floors and staircases. Even the pile was made of wood. Except for the shops, the main doors of the residences were batten doors that could be pushed by hand. They usually had small balconies, with iron fences (usually western patterns), and the windows and doors were mostly Romanesque in style, with round arches.
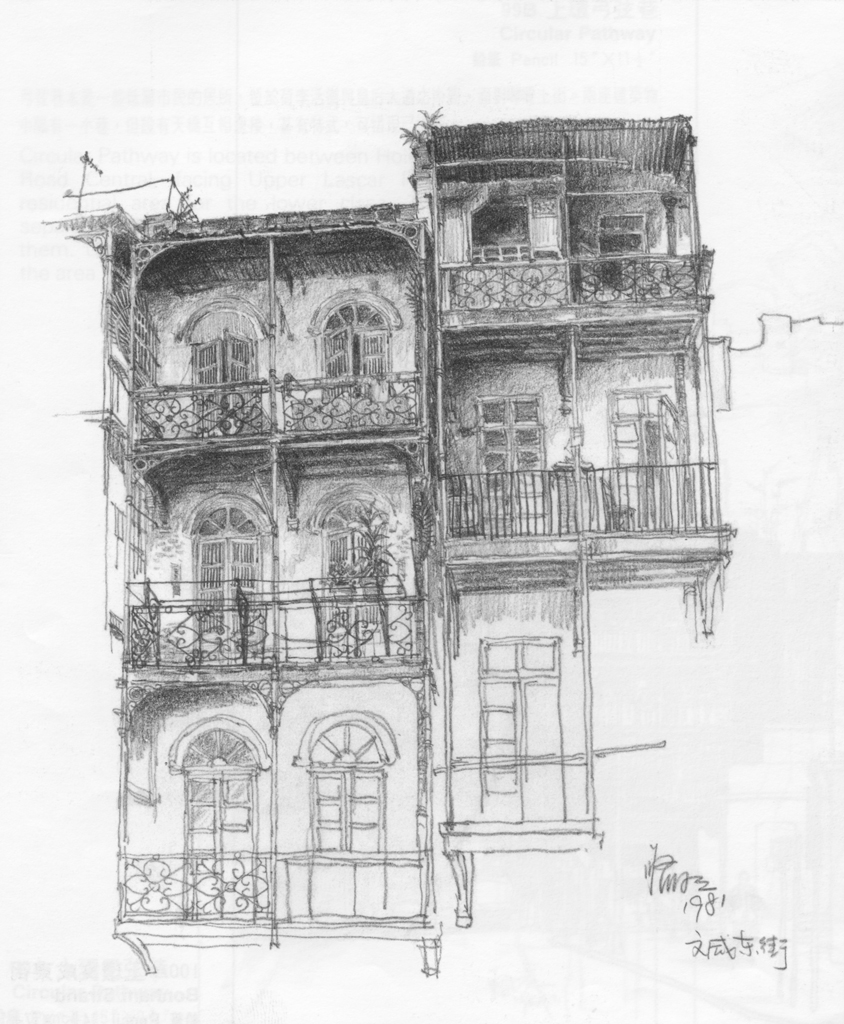
| Date | 1981 |
| Place | Hong Kong Island/Central and Western District/Sheung Wan/Bonham Strand |
| people | Kong Kai Ming |
| Material Type | Image |
| Collection | Sketches by Kong Kai-ming |
| Source | Kong, Kai Ming. Landmarks of Hong Kong: Further Artistic Impression. (Hong Kong: The School of Continuing Education, Hong Kong Baptist University, 1994), p.86 |
| Repository | The University of Hong Kong Libraries |
| Note to Copyright | Permission for use is given by Kong Kai Ming |
| Accession No. | LA005-246 |
Bonham Strand (1981)
Many of the tenement buildings that were built in the urban area in the early days were mixed Chinese and Western in style. They were usually three to four storeys high, with tiled roofs, concrete pillars, wooden floors and staircases. Even the pile was made of wood. Except for the shops, the main doors of the residences were batten doors that could be pushed by hand. They usually had small balconies, with iron fences (usually western patterns), and the windows and doors were mostly Romanesque in style, with round arches.
| Date | 1981 |
| Place | Hong Kong Island/Central and Western District/Sheung Wan/Bonham Strand |
| People | Kong Kai Ming |
| Material Type | Image |
| Collection | Sketches by Kong Kai-ming |
| Source | Kong, Kai Ming. Landmarks of Hong Kong: Further Artistic Impression. (Hong Kong: The School of Continuing Education, Hong Kong Baptist University, 1994), p.86 |
| Repository | The University of Hong Kong Libraries |
| Note to Copyright | Permission for use is given by Kong Kai Ming |
| Accession No. | LA005-246 |
Bonham Strand (1981)
Many of the tenement buildings that were built in the urban area in the early days were mixed Chinese and Western in style. They were usually three to four storeys high, with tiled roofs, concrete pillars, wooden floors and staircases. Even the pile was made of wood. Except for the shops, the main doors of the residences were batten doors that could be pushed by hand. They usually had small balconies, with iron fences (usually western patterns), and the windows and doors were mostly Romanesque in style, with round arches.
| Date | 1981 |
| Place | Hong Kong Island/Central and Western District/Sheung Wan/Bonham Strand |
| People | Kong Kai Ming |
| Material Type | Image |
| Collection | Sketches by Kong Kai-ming |
| Source | Kong, Kai Ming. Landmarks of Hong Kong: Further Artistic Impression. (Hong Kong: The School of Continuing Education, Hong Kong Baptist University, 1994), p.86 |
| Repository | The University of Hong Kong Libraries |
| Note to Copyright | Permission for use is given by Kong Kai Ming |
| Accession No. | LA005-246 |
Bonham Strand (1981)
Many of the tenement buildings that were built in the urban area in the early days were mixed Chinese and Western in style. They were usually three to four storeys high, with tiled roofs, concrete pillars, wooden floors and staircases. Even the pile was made of wood. Except for the shops, the main doors of the residences were batten doors that could be pushed by hand. They usually had small balconies, with iron fences (usually western patterns), and the windows and doors were mostly Romanesque in style, with round arches.
| Date | 1981 |
| Place | Hong Kong Island/Central and Western District/Sheung Wan/Bonham Strand |
| People | Kong Kai Ming |
| Material Type | Image |
| Collection | Sketches by Kong Kai-ming |
| Source | Kong, Kai Ming. Landmarks of Hong Kong: Further Artistic Impression. (Hong Kong: The School of Continuing Education, Hong Kong Baptist University, 1994), p.86 |
| Repository | The University of Hong Kong Libraries |
| Note to Copyright | Permission for use is given by Kong Kai Ming |
| Accession No. | LA005-246 |
Bonham Strand (1981)
Many of the tenement buildings that were built in the urban area in the early days were mixed Chinese and Western in style. They were usually three to four storeys high, with tiled roofs, concrete pillars, wooden floors and staircases. Even the pile was made of wood. Except for the shops, the main doors of the residences were batten doors that could be pushed by hand. They usually had small balconies, with iron fences (usually western patterns), and the windows and doors were mostly Romanesque in style, with round arches.
| Date | 1981 |
| People | Kong Kai Ming |
| Material Type | Image |
| Collection | Sketches by Kong Kai-ming |
| Source | Kong, Kai Ming. Landmarks of Hong Kong: Further Artistic Impression. (Hong Kong: The School of Continuing Education, Hong Kong Baptist University, 1994), p.86 |
| Repository | The University of Hong Kong Libraries |
| Note to Copyright | Permission for use is given by Kong Kai Ming |
| Accession No. | LA005-246 |
Bonham Strand (1981)
Many of the tenement buildings that were built in the urban area in the early days were mixed Chinese and Western in style. They were usually three to four storeys high, with tiled roofs, concrete pillars, wooden floors and staircases. Even the pile was made of wood. Except for the shops, the main doors of the residences were batten doors that could be pushed by hand. They usually had small balconies, with iron fences (usually western patterns), and the windows and doors were mostly Romanesque in style, with round arches.
| Date | 1981 |
| Place | Hong Kong Island/Central and Western District/Sheung Wan/Bonham Strand |
| People | Kong Kai Ming |
| Material Type | Image |
| Collection | Sketches by Kong Kai-ming |
| Source | Kong, Kai Ming. Landmarks of Hong Kong: Further Artistic Impression. (Hong Kong: The School of Continuing Education, Hong Kong Baptist University, 1994), p.86 |
| Repository | The University of Hong Kong Libraries |
| Note to Copyright | Permission for use is given by Kong Kai Ming |
| Accession No. | LA005-246 |
Bonham Strand (1981)
Many of the tenement buildings that were built in the urban area in the early days were mixed Chinese and Western in style. They were usually three to four storeys high, with tiled roofs, concrete pillars, wooden floors and staircases. Even the pile was made of wood. Except for the shops, the main doors of the residences were batten doors that could be pushed by hand. They usually had small balconies, with iron fences (usually western patterns), and the windows and doors were mostly Romanesque in style, with round arches.
| Date | 1981 |
| Place | Hong Kong Island/Central and Western District/Sheung Wan/Bonham Strand |
| People | Kong Kai Ming |
| Material Type | Image |
| Collection | Sketches by Kong Kai-ming |
| Source | Kong, Kai Ming. Landmarks of Hong Kong: Further Artistic Impression. (Hong Kong: The School of Continuing Education, Hong Kong Baptist University, 1994), p.86 |
| Repository | The University of Hong Kong Libraries |
| Note to Copyright | Permission for use is given by Kong Kai Ming |
| Accession No. | LA005-246 |
Bonham Strand (1981)
Many of the tenement buildings that were built in the urban area in the early days were mixed Chinese and Western in style. They were usually three to four storeys high, with tiled roofs, concrete pillars, wooden floors and staircases. Even the pile was made of wood. Except for the shops, the main doors of the residences were batten doors that could be pushed by hand. They usually had small balconies, with iron fences (usually western patterns), and the windows and doors were mostly Romanesque in style, with round arches.
| Date of Death | 1981 |
| Place | Hong Kong Island/Central and Western District/Sheung Wan/Bonham Strand |
| People | Kong Kai Ming |
| Material Type | Image |
| Collection | Sketches by Kong Kai-ming |
| Source | Kong, Kai Ming. Landmarks of Hong Kong: Further Artistic Impression. (Hong Kong: The School of Continuing Education, Hong Kong Baptist University, 1994), p.86 |
| Repository | The University of Hong Kong Libraries |
| Note to Copyright | Permission for use is given by Kong Kai Ming |
| Accession No. | LA005-246 |
Bonham Strand (1981)
Many of the tenement buildings that were built in the urban area in the early days were mixed Chinese and Western in style. They were usually three to four storeys high, with tiled roofs, concrete pillars, wooden floors and staircases. Even the pile was made of wood. Except for the shops, the main doors of the residences were batten doors that could be pushed by hand. They usually had small balconies, with iron fences (usually western patterns), and the windows and doors were mostly Romanesque in style, with round arches.
| Date | 1981 |
| Material Type | Image |
| Collection | Sketches by Kong Kai-ming |
| Source | Kong, Kai Ming. Landmarks of Hong Kong: Further Artistic Impression. (Hong Kong: The School of Continuing Education, Hong Kong Baptist University, 1994), p.86 |
| Note to Copyright | Permission for use is given by Kong Kai Ming |
| Accession No. | LA005-246 |
Bonham Strand (1981)
Many of the tenement buildings that were built in the urban area in the early days were mixed Chinese and Western in style. They were usually three to four storeys high, with tiled roofs, concrete pillars, wooden floors and staircases. Even the pile was made of wood. Except for the shops, the main doors of the residences were batten doors that could be pushed by hand. They usually had small balconies, with iron fences (usually western patterns), and the windows and doors were mostly Romanesque in style, with round arches.
| Date | 1981 |
| Material Type | Image |
| Place | Hong Kong Island/Central and Western District/Sheung Wan/Bonham Strand |
| People | Kong Kai Ming |
| Collection | Sketches by Kong Kai-ming |
| Source | Kong, Kai Ming. Landmarks of Hong Kong: Further Artistic Impression. (Hong Kong: The School of Continuing Education, Hong Kong Baptist University, 1994), p.86 |
| Repository | The University of Hong Kong Libraries |
| Note to Copyright | Permission for use is given by Kong Kai Ming |
| Accession No. | LA005-246 |
Bonham Strand (1981)
Many of the tenement buildings that were built in the urban area in the early days were mixed Chinese and Western in style. They were usually three to four storeys high, with tiled roofs, concrete pillars, wooden floors and staircases. Even the pile was made of wood. Except for the shops, the main doors of the residences were batten doors that could be pushed by hand. They usually had small balconies, with iron fences (usually western patterns), and the windows and doors were mostly Romanesque in style, with round arches.
| Date | 1981 |
| Place | Hong Kong Island/Central and Western District/Sheung Wan/Bonham Strand |
| People | Kong Kai Ming |
| Material Type | Image |
| Collection | Sketches by Kong Kai-ming |
| Source | Kong, Kai Ming. Landmarks of Hong Kong: Further Artistic Impression. (Hong Kong: The School of Continuing Education, Hong Kong Baptist University, 1994), p.86 |
| Repository | The University of Hong Kong Libraries |
| Note to Copyright | Permission for use is given by Kong Kai Ming |
| Accession No. | LA005-246 |
Bonham Strand (1981)
Many of the tenement buildings that were built in the urban area in the early days were mixed Chinese and Western in style. They were usually three to four storeys high, with tiled roofs, concrete pillars, wooden floors and staircases. Even the pile was made of wood. Except for the shops, the main doors of the residences were batten doors that could be pushed by hand. They usually had small balconies, with iron fences (usually western patterns), and the windows and doors were mostly Romanesque in style, with round arches.
| Date | 1981 |
| Place | Hong Kong Island/Central and Western District/Sheung Wan/Bonham Strand |
| People | Kong Kai Ming |
| Material Type | Image |
| Collection | Sketches by Kong Kai-ming |
| Source | Kong, Kai Ming. Landmarks of Hong Kong: Further Artistic Impression. (Hong Kong: The School of Continuing Education, Hong Kong Baptist University, 1994), p.86 |
| Repository | The University of Hong Kong Libraries |
| Note to Copyright | Permission for use is given by Kong Kai Ming |
| Accession No. | LA005-246 |
Bonham Strand (1981)
Many of the tenement buildings that were built in the urban area in the early days were mixed Chinese and Western in style. They were usually three to four storeys high, with tiled roofs, concrete pillars, wooden floors and staircases. Even the pile was made of wood. Except for the shops, the main doors of the residences were batten doors that could be pushed by hand. They usually had small balconies, with iron fences (usually western patterns), and the windows and doors were mostly Romanesque in style, with round arches.
| Date | 1981 |
| Place | Hong Kong Island/Central and Western District/Sheung Wan/Bonham Strand |
| People | Kong Kai Ming |
| Material Type | Image |
| Collection | Sketches by Kong Kai-ming |
| Source | Kong, Kai Ming. Landmarks of Hong Kong: Further Artistic Impression. (Hong Kong: The School of Continuing Education, Hong Kong Baptist University, 1994), p.86 |
| Repository | The University of Hong Kong Libraries |
| Note to Copyright | Permission for use is given by Kong Kai Ming |
| Accession No. | LA005-246 |
Bonham Strand (1981)
Many of the tenement buildings that were built in the urban area in the early days were mixed Chinese and Western in style. They were usually three to four storeys high, with tiled roofs, concrete pillars, wooden floors and staircases. Even the pile was made of wood. Except for the shops, the main doors of the residences were batten doors that could be pushed by hand. They usually had small balconies, with iron fences (usually western patterns), and the windows and doors were mostly Romanesque in style, with round arches.
| Date | 1981 |
| Place | Hong Kong Island/Central and Western District/Sheung Wan/Bonham Strand |
| People | Kong Kai Ming |
| Material Type | Image |
| Collection | Sketches by Kong Kai-ming |
| Source | Kong, Kai Ming. Landmarks of Hong Kong: Further Artistic Impression. (Hong Kong: The School of Continuing Education, Hong Kong Baptist University, 1994), p.86 |
| Repository | The University of Hong Kong Libraries |
| Note to Copyright | Permission for use is given by Kong Kai Ming |
| Accession No. | LA005-246 |
Bonham Strand (1981)
Many of the tenement buildings that were built in the urban area in the early days were mixed Chinese and Western in style. They were usually three to four storeys high, with tiled roofs, concrete pillars, wooden floors and staircases. Even the pile was made of wood. Except for the shops, the main doors of the residences were batten doors that could be pushed by hand. They usually had small balconies, with iron fences (usually western patterns), and the windows and doors were mostly Romanesque in style, with round arches.
| Date | 1981 |
| Place | Hong Kong Island/Central and Western District/Sheung Wan/Bonham Strand |
| People | Kong Kai Ming |
| Material Type | Image |
| Collection | Sketches by Kong Kai-ming |
| Source | Kong, Kai Ming. Landmarks of Hong Kong: Further Artistic Impression. (Hong Kong: The School of Continuing Education, Hong Kong Baptist University, 1994), p.86 |
| Repository | The University of Hong Kong Libraries |
| Note to Copyright | Permission for use is given by Kong Kai Ming |
| Accession No. | LA005-246 |
Bonham Strand (1981)
Many of the tenement buildings that were built in the urban area in the early days were mixed Chinese and Western in style. They were usually three to four storeys high, with tiled roofs, concrete pillars, wooden floors and staircases. Even the pile was made of wood. Except for the shops, the main doors of the residences were batten doors that could be pushed by hand. They usually had small balconies, with iron fences (usually western patterns), and the windows and doors were mostly Romanesque in style, with round arches.
| Date | 1981 |
| Place | Hong Kong Island/Central and Western District/Sheung Wan/Bonham Strand |
| People | Kong Kai Ming |
| Material Type | Image |
| Collection | Sketches by Kong Kai-ming |
| Source | Kong, Kai Ming. Landmarks of Hong Kong: Further Artistic Impression. (Hong Kong: The School of Continuing Education, Hong Kong Baptist University, 1994), p.86 |
| Repository | The University of Hong Kong Libraries |
| Note to Copyright | Permission for use is given by Kong Kai Ming |
| Accession No. | LA005-246 |
Bonham Strand (1981)
Many of the tenement buildings that were built in the urban area in the early days were mixed Chinese and Western in style. They were usually three to four storeys high, with tiled roofs, concrete pillars, wooden floors and staircases. Even the pile was made of wood. Except for the shops, the main doors of the residences were batten doors that could be pushed by hand. They usually had small balconies, with iron fences (usually western patterns), and the windows and doors were mostly Romanesque in style, with round arches.
| Date | 1981 |
| Place | Hong Kong Island/Central and Western District/Sheung Wan/Bonham Strand |
| People | Kong Kai Ming |
| Material Type | Image |
| Collection | Sketches by Kong Kai-ming |
| Source | Kong, Kai Ming. Landmarks of Hong Kong: Further Artistic Impression. (Hong Kong: The School of Continuing Education, Hong Kong Baptist University, 1994), p.86 |
| Repository | The University of Hong Kong Libraries |
| Note to Copyright | Permission for use is given by Kong Kai Ming |
| Accession No. | LA005-246 |
Bonham Strand (1981)
Many of the tenement buildings that were built in the urban area in the early days were mixed Chinese and Western in style. They were usually three to four storeys high, with tiled roofs, concrete pillars, wooden floors and staircases. Even the pile was made of wood. Except for the shops, the main doors of the residences were batten doors that could be pushed by hand. They usually had small balconies, with iron fences (usually western patterns), and the windows and doors were mostly Romanesque in style, with round arches.
| Date | 1981 |
| Place | Hong Kong Island/Central and Western District/Sheung Wan/Bonham Strand |
| People | Kong Kai Ming |
| Material Type | Image |
| Collection | Sketches by Kong Kai-ming |
| Source | Kong, Kai Ming. Landmarks of Hong Kong: Further Artistic Impression. (Hong Kong: The School of Continuing Education, Hong Kong Baptist University, 1994), p.86 |
| Repository | The University of Hong Kong Libraries |
| Note to Copyright | Permission for use is given by Kong Kai Ming |
| Accession No. | LA005-246 |
Copyright © 2012 Hong Kong Memory



