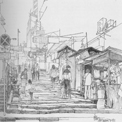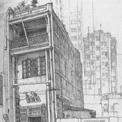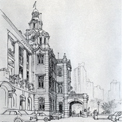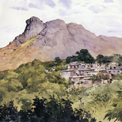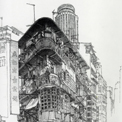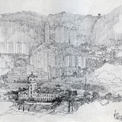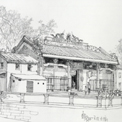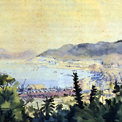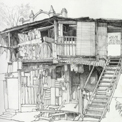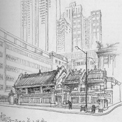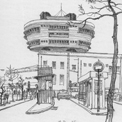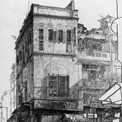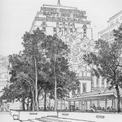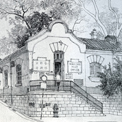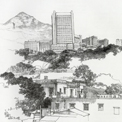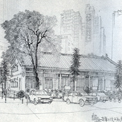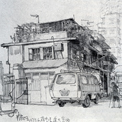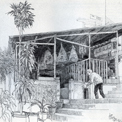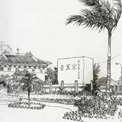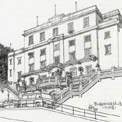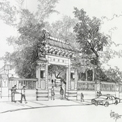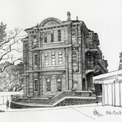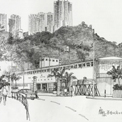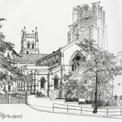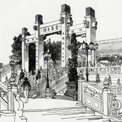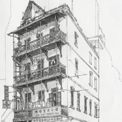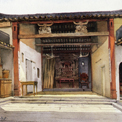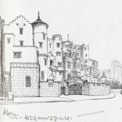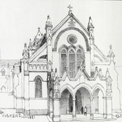The Old Market, Sheung Wan
The Western Market in Sheung Wan was originally a combination of two blocks. The South Block was built in 1858, demolished in 1982, and rebuilt into a new Sheung Wan multi-functional complex. The North Block was built in 1906. The architecture of the market was late Victorian style, with an Edwardian design. It was built with red bricks and granite. There were four storeys altogether: the ground floor for poultry, the first floor fish and the top floor served as staff quarters. The Land Development Corporation is planning to renovate it and convert it into a market with a traditional Chinese style.
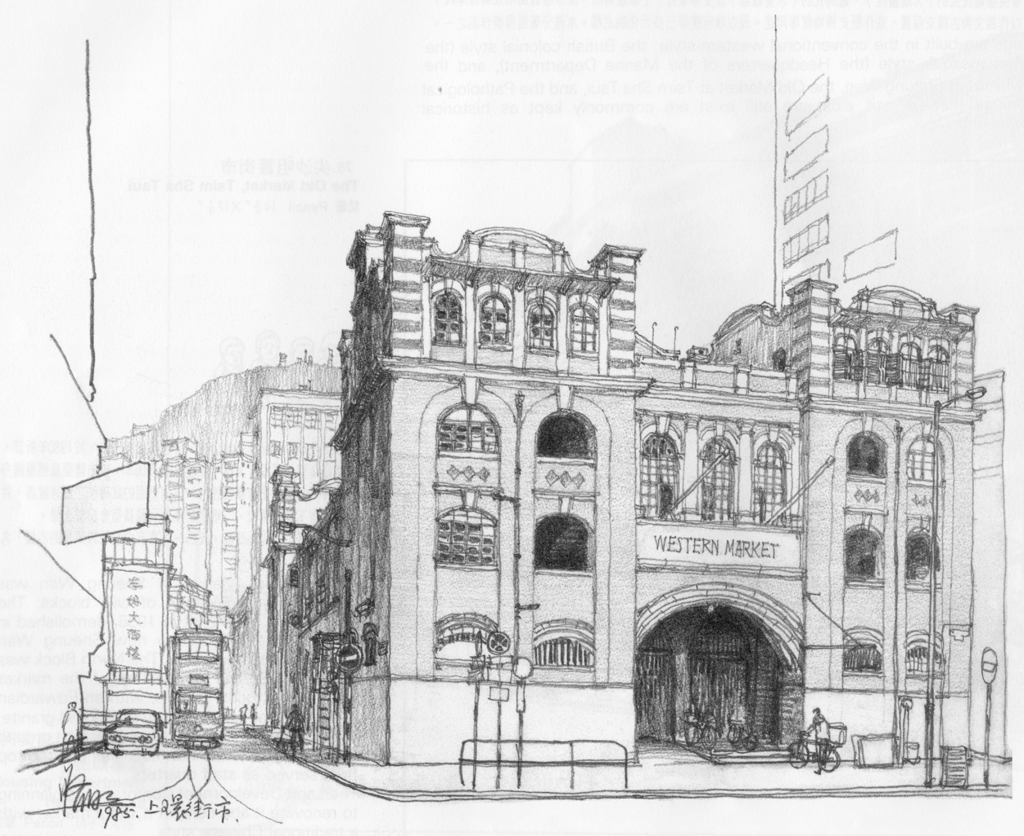
| Date | 1985 |
| Place | Hong Kong Island/Central and Western District/Sheung Wan/(Street)/The Western Market |
| people | Kong Kai Ming |
| Material Type | Image |
| Collection | Sketches by Kong Kai-ming |
| Source | Kong, Kai Ming. Landmarks of Hong Kong: Further Artistic Impression. (Hong Kong: The School of Continuing Education, Hong Kong Baptist University, 1994), p.72 |
| Repository | The University of Hong Kong Libraries |
| Note to Copyright | Permission for use is given by Kong Kai Ming |
| Accession No. | LA005-228 |
The Old Market, Sheung Wan
The Western Market in Sheung Wan was originally a combination of two blocks. The South Block was built in 1858, demolished in 1982, and rebuilt into a new Sheung Wan multi-functional complex. The North Block was built in 1906. The architecture of the market was late Victorian style, with an Edwardian design. It was built with red bricks and granite. There were four storeys altogether: the ground floor for poultry, the first floor fish and the top floor served as staff quarters. The Land Development Corporation is planning to renovate it and convert it into a market with a traditional Chinese style.
| Date | 1985 |
| Place | Hong Kong Island/Central and Western District/Sheung Wan/(Street)/The Western Market |
| People | Kong Kai Ming |
| Material Type | Image |
| Collection | Sketches by Kong Kai-ming |
| Source | Kong, Kai Ming. Landmarks of Hong Kong: Further Artistic Impression. (Hong Kong: The School of Continuing Education, Hong Kong Baptist University, 1994), p.72 |
| Repository | The University of Hong Kong Libraries |
| Note to Copyright | Permission for use is given by Kong Kai Ming |
| Accession No. | LA005-228 |
The Old Market, Sheung Wan
The Western Market in Sheung Wan was originally a combination of two blocks. The South Block was built in 1858, demolished in 1982, and rebuilt into a new Sheung Wan multi-functional complex. The North Block was built in 1906. The architecture of the market was late Victorian style, with an Edwardian design. It was built with red bricks and granite. There were four storeys altogether: the ground floor for poultry, the first floor fish and the top floor served as staff quarters. The Land Development Corporation is planning to renovate it and convert it into a market with a traditional Chinese style.
| Date | 1985 |
| Place | Hong Kong Island/Central and Western District/Sheung Wan/(Street)/The Western Market |
| People | Kong Kai Ming |
| Material Type | Image |
| Collection | Sketches by Kong Kai-ming |
| Source | Kong, Kai Ming. Landmarks of Hong Kong: Further Artistic Impression. (Hong Kong: The School of Continuing Education, Hong Kong Baptist University, 1994), p.72 |
| Repository | The University of Hong Kong Libraries |
| Note to Copyright | Permission for use is given by Kong Kai Ming |
| Accession No. | LA005-228 |
The Old Market, Sheung Wan
The Western Market in Sheung Wan was originally a combination of two blocks. The South Block was built in 1858, demolished in 1982, and rebuilt into a new Sheung Wan multi-functional complex. The North Block was built in 1906. The architecture of the market was late Victorian style, with an Edwardian design. It was built with red bricks and granite. There were four storeys altogether: the ground floor for poultry, the first floor fish and the top floor served as staff quarters. The Land Development Corporation is planning to renovate it and convert it into a market with a traditional Chinese style.
| Date | 1985 |
| Place | Hong Kong Island/Central and Western District/Sheung Wan/(Street)/The Western Market |
| People | Kong Kai Ming |
| Material Type | Image |
| Collection | Sketches by Kong Kai-ming |
| Source | Kong, Kai Ming. Landmarks of Hong Kong: Further Artistic Impression. (Hong Kong: The School of Continuing Education, Hong Kong Baptist University, 1994), p.72 |
| Repository | The University of Hong Kong Libraries |
| Note to Copyright | Permission for use is given by Kong Kai Ming |
| Accession No. | LA005-228 |
The Old Market, Sheung Wan
The Western Market in Sheung Wan was originally a combination of two blocks. The South Block was built in 1858, demolished in 1982, and rebuilt into a new Sheung Wan multi-functional complex. The North Block was built in 1906. The architecture of the market was late Victorian style, with an Edwardian design. It was built with red bricks and granite. There were four storeys altogether: the ground floor for poultry, the first floor fish and the top floor served as staff quarters. The Land Development Corporation is planning to renovate it and convert it into a market with a traditional Chinese style.
| Date | 1985 |
| People | Kong Kai Ming |
| Material Type | Image |
| Collection | Sketches by Kong Kai-ming |
| Source | Kong, Kai Ming. Landmarks of Hong Kong: Further Artistic Impression. (Hong Kong: The School of Continuing Education, Hong Kong Baptist University, 1994), p.72 |
| Repository | The University of Hong Kong Libraries |
| Note to Copyright | Permission for use is given by Kong Kai Ming |
| Accession No. | LA005-228 |
The Old Market, Sheung Wan
The Western Market in Sheung Wan was originally a combination of two blocks. The South Block was built in 1858, demolished in 1982, and rebuilt into a new Sheung Wan multi-functional complex. The North Block was built in 1906. The architecture of the market was late Victorian style, with an Edwardian design. It was built with red bricks and granite. There were four storeys altogether: the ground floor for poultry, the first floor fish and the top floor served as staff quarters. The Land Development Corporation is planning to renovate it and convert it into a market with a traditional Chinese style.
| Date | 1985 |
| Place | Hong Kong Island/Central and Western District/Sheung Wan/(Street)/The Western Market |
| People | Kong Kai Ming |
| Material Type | Image |
| Collection | Sketches by Kong Kai-ming |
| Source | Kong, Kai Ming. Landmarks of Hong Kong: Further Artistic Impression. (Hong Kong: The School of Continuing Education, Hong Kong Baptist University, 1994), p.72 |
| Repository | The University of Hong Kong Libraries |
| Note to Copyright | Permission for use is given by Kong Kai Ming |
| Accession No. | LA005-228 |
The Old Market, Sheung Wan
The Western Market in Sheung Wan was originally a combination of two blocks. The South Block was built in 1858, demolished in 1982, and rebuilt into a new Sheung Wan multi-functional complex. The North Block was built in 1906. The architecture of the market was late Victorian style, with an Edwardian design. It was built with red bricks and granite. There were four storeys altogether: the ground floor for poultry, the first floor fish and the top floor served as staff quarters. The Land Development Corporation is planning to renovate it and convert it into a market with a traditional Chinese style.
| Date | 1985 |
| Place | Hong Kong Island/Central and Western District/Sheung Wan/(Street)/The Western Market |
| People | Kong Kai Ming |
| Material Type | Image |
| Collection | Sketches by Kong Kai-ming |
| Source | Kong, Kai Ming. Landmarks of Hong Kong: Further Artistic Impression. (Hong Kong: The School of Continuing Education, Hong Kong Baptist University, 1994), p.72 |
| Repository | The University of Hong Kong Libraries |
| Note to Copyright | Permission for use is given by Kong Kai Ming |
| Accession No. | LA005-228 |
The Old Market, Sheung Wan
The Western Market in Sheung Wan was originally a combination of two blocks. The South Block was built in 1858, demolished in 1982, and rebuilt into a new Sheung Wan multi-functional complex. The North Block was built in 1906. The architecture of the market was late Victorian style, with an Edwardian design. It was built with red bricks and granite. There were four storeys altogether: the ground floor for poultry, the first floor fish and the top floor served as staff quarters. The Land Development Corporation is planning to renovate it and convert it into a market with a traditional Chinese style.
| Date of Death | 1985 |
| Place | Hong Kong Island/Central and Western District/Sheung Wan/(Street)/The Western Market |
| People | Kong Kai Ming |
| Material Type | Image |
| Collection | Sketches by Kong Kai-ming |
| Source | Kong, Kai Ming. Landmarks of Hong Kong: Further Artistic Impression. (Hong Kong: The School of Continuing Education, Hong Kong Baptist University, 1994), p.72 |
| Repository | The University of Hong Kong Libraries |
| Note to Copyright | Permission for use is given by Kong Kai Ming |
| Accession No. | LA005-228 |
The Old Market, Sheung Wan
The Western Market in Sheung Wan was originally a combination of two blocks. The South Block was built in 1858, demolished in 1982, and rebuilt into a new Sheung Wan multi-functional complex. The North Block was built in 1906. The architecture of the market was late Victorian style, with an Edwardian design. It was built with red bricks and granite. There were four storeys altogether: the ground floor for poultry, the first floor fish and the top floor served as staff quarters. The Land Development Corporation is planning to renovate it and convert it into a market with a traditional Chinese style.
| Date | 1985 |
| Material Type | Image |
| Collection | Sketches by Kong Kai-ming |
| Source | Kong, Kai Ming. Landmarks of Hong Kong: Further Artistic Impression. (Hong Kong: The School of Continuing Education, Hong Kong Baptist University, 1994), p.72 |
| Note to Copyright | Permission for use is given by Kong Kai Ming |
| Accession No. | LA005-228 |
The Old Market, Sheung Wan
The Western Market in Sheung Wan was originally a combination of two blocks. The South Block was built in 1858, demolished in 1982, and rebuilt into a new Sheung Wan multi-functional complex. The North Block was built in 1906. The architecture of the market was late Victorian style, with an Edwardian design. It was built with red bricks and granite. There were four storeys altogether: the ground floor for poultry, the first floor fish and the top floor served as staff quarters. The Land Development Corporation is planning to renovate it and convert it into a market with a traditional Chinese style.
| Date | 1985 |
| Material Type | Image |
| Place | Hong Kong Island/Central and Western District/Sheung Wan/(Street)/The Western Market |
| People | Kong Kai Ming |
| Collection | Sketches by Kong Kai-ming |
| Source | Kong, Kai Ming. Landmarks of Hong Kong: Further Artistic Impression. (Hong Kong: The School of Continuing Education, Hong Kong Baptist University, 1994), p.72 |
| Repository | The University of Hong Kong Libraries |
| Note to Copyright | Permission for use is given by Kong Kai Ming |
| Accession No. | LA005-228 |
The Old Market, Sheung Wan
The Western Market in Sheung Wan was originally a combination of two blocks. The South Block was built in 1858, demolished in 1982, and rebuilt into a new Sheung Wan multi-functional complex. The North Block was built in 1906. The architecture of the market was late Victorian style, with an Edwardian design. It was built with red bricks and granite. There were four storeys altogether: the ground floor for poultry, the first floor fish and the top floor served as staff quarters. The Land Development Corporation is planning to renovate it and convert it into a market with a traditional Chinese style.
| Date | 1985 |
| Place | Hong Kong Island/Central and Western District/Sheung Wan/(Street)/The Western Market |
| People | Kong Kai Ming |
| Material Type | Image |
| Collection | Sketches by Kong Kai-ming |
| Source | Kong, Kai Ming. Landmarks of Hong Kong: Further Artistic Impression. (Hong Kong: The School of Continuing Education, Hong Kong Baptist University, 1994), p.72 |
| Repository | The University of Hong Kong Libraries |
| Note to Copyright | Permission for use is given by Kong Kai Ming |
| Accession No. | LA005-228 |
The Old Market, Sheung Wan
The Western Market in Sheung Wan was originally a combination of two blocks. The South Block was built in 1858, demolished in 1982, and rebuilt into a new Sheung Wan multi-functional complex. The North Block was built in 1906. The architecture of the market was late Victorian style, with an Edwardian design. It was built with red bricks and granite. There were four storeys altogether: the ground floor for poultry, the first floor fish and the top floor served as staff quarters. The Land Development Corporation is planning to renovate it and convert it into a market with a traditional Chinese style.
| Date | 1985 |
| Place | Hong Kong Island/Central and Western District/Sheung Wan/(Street)/The Western Market |
| People | Kong Kai Ming |
| Material Type | Image |
| Collection | Sketches by Kong Kai-ming |
| Source | Kong, Kai Ming. Landmarks of Hong Kong: Further Artistic Impression. (Hong Kong: The School of Continuing Education, Hong Kong Baptist University, 1994), p.72 |
| Repository | The University of Hong Kong Libraries |
| Note to Copyright | Permission for use is given by Kong Kai Ming |
| Accession No. | LA005-228 |
The Old Market, Sheung Wan
The Western Market in Sheung Wan was originally a combination of two blocks. The South Block was built in 1858, demolished in 1982, and rebuilt into a new Sheung Wan multi-functional complex. The North Block was built in 1906. The architecture of the market was late Victorian style, with an Edwardian design. It was built with red bricks and granite. There were four storeys altogether: the ground floor for poultry, the first floor fish and the top floor served as staff quarters. The Land Development Corporation is planning to renovate it and convert it into a market with a traditional Chinese style.
| Date | 1985 |
| Place | Hong Kong Island/Central and Western District/Sheung Wan/(Street)/The Western Market |
| People | Kong Kai Ming |
| Material Type | Image |
| Collection | Sketches by Kong Kai-ming |
| Source | Kong, Kai Ming. Landmarks of Hong Kong: Further Artistic Impression. (Hong Kong: The School of Continuing Education, Hong Kong Baptist University, 1994), p.72 |
| Repository | The University of Hong Kong Libraries |
| Note to Copyright | Permission for use is given by Kong Kai Ming |
| Accession No. | LA005-228 |
The Old Market, Sheung Wan
The Western Market in Sheung Wan was originally a combination of two blocks. The South Block was built in 1858, demolished in 1982, and rebuilt into a new Sheung Wan multi-functional complex. The North Block was built in 1906. The architecture of the market was late Victorian style, with an Edwardian design. It was built with red bricks and granite. There were four storeys altogether: the ground floor for poultry, the first floor fish and the top floor served as staff quarters. The Land Development Corporation is planning to renovate it and convert it into a market with a traditional Chinese style.
| Date | 1985 |
| Place | Hong Kong Island/Central and Western District/Sheung Wan/(Street)/The Western Market |
| People | Kong Kai Ming |
| Material Type | Image |
| Collection | Sketches by Kong Kai-ming |
| Source | Kong, Kai Ming. Landmarks of Hong Kong: Further Artistic Impression. (Hong Kong: The School of Continuing Education, Hong Kong Baptist University, 1994), p.72 |
| Repository | The University of Hong Kong Libraries |
| Note to Copyright | Permission for use is given by Kong Kai Ming |
| Accession No. | LA005-228 |
The Old Market, Sheung Wan
The Western Market in Sheung Wan was originally a combination of two blocks. The South Block was built in 1858, demolished in 1982, and rebuilt into a new Sheung Wan multi-functional complex. The North Block was built in 1906. The architecture of the market was late Victorian style, with an Edwardian design. It was built with red bricks and granite. There were four storeys altogether: the ground floor for poultry, the first floor fish and the top floor served as staff quarters. The Land Development Corporation is planning to renovate it and convert it into a market with a traditional Chinese style.
| Date | 1985 |
| Place | Hong Kong Island/Central and Western District/Sheung Wan/(Street)/The Western Market |
| People | Kong Kai Ming |
| Material Type | Image |
| Collection | Sketches by Kong Kai-ming |
| Source | Kong, Kai Ming. Landmarks of Hong Kong: Further Artistic Impression. (Hong Kong: The School of Continuing Education, Hong Kong Baptist University, 1994), p.72 |
| Repository | The University of Hong Kong Libraries |
| Note to Copyright | Permission for use is given by Kong Kai Ming |
| Accession No. | LA005-228 |
The Old Market, Sheung Wan
The Western Market in Sheung Wan was originally a combination of two blocks. The South Block was built in 1858, demolished in 1982, and rebuilt into a new Sheung Wan multi-functional complex. The North Block was built in 1906. The architecture of the market was late Victorian style, with an Edwardian design. It was built with red bricks and granite. There were four storeys altogether: the ground floor for poultry, the first floor fish and the top floor served as staff quarters. The Land Development Corporation is planning to renovate it and convert it into a market with a traditional Chinese style.
| Date | 1985 |
| Place | Hong Kong Island/Central and Western District/Sheung Wan/(Street)/The Western Market |
| People | Kong Kai Ming |
| Material Type | Image |
| Collection | Sketches by Kong Kai-ming |
| Source | Kong, Kai Ming. Landmarks of Hong Kong: Further Artistic Impression. (Hong Kong: The School of Continuing Education, Hong Kong Baptist University, 1994), p.72 |
| Repository | The University of Hong Kong Libraries |
| Note to Copyright | Permission for use is given by Kong Kai Ming |
| Accession No. | LA005-228 |
The Old Market, Sheung Wan
The Western Market in Sheung Wan was originally a combination of two blocks. The South Block was built in 1858, demolished in 1982, and rebuilt into a new Sheung Wan multi-functional complex. The North Block was built in 1906. The architecture of the market was late Victorian style, with an Edwardian design. It was built with red bricks and granite. There were four storeys altogether: the ground floor for poultry, the first floor fish and the top floor served as staff quarters. The Land Development Corporation is planning to renovate it and convert it into a market with a traditional Chinese style.
| Date | 1985 |
| Place | Hong Kong Island/Central and Western District/Sheung Wan/(Street)/The Western Market |
| People | Kong Kai Ming |
| Material Type | Image |
| Collection | Sketches by Kong Kai-ming |
| Source | Kong, Kai Ming. Landmarks of Hong Kong: Further Artistic Impression. (Hong Kong: The School of Continuing Education, Hong Kong Baptist University, 1994), p.72 |
| Repository | The University of Hong Kong Libraries |
| Note to Copyright | Permission for use is given by Kong Kai Ming |
| Accession No. | LA005-228 |
The Old Market, Sheung Wan
The Western Market in Sheung Wan was originally a combination of two blocks. The South Block was built in 1858, demolished in 1982, and rebuilt into a new Sheung Wan multi-functional complex. The North Block was built in 1906. The architecture of the market was late Victorian style, with an Edwardian design. It was built with red bricks and granite. There were four storeys altogether: the ground floor for poultry, the first floor fish and the top floor served as staff quarters. The Land Development Corporation is planning to renovate it and convert it into a market with a traditional Chinese style.
| Date | 1985 |
| Place | Hong Kong Island/Central and Western District/Sheung Wan/(Street)/The Western Market |
| People | Kong Kai Ming |
| Material Type | Image |
| Collection | Sketches by Kong Kai-ming |
| Source | Kong, Kai Ming. Landmarks of Hong Kong: Further Artistic Impression. (Hong Kong: The School of Continuing Education, Hong Kong Baptist University, 1994), p.72 |
| Repository | The University of Hong Kong Libraries |
| Note to Copyright | Permission for use is given by Kong Kai Ming |
| Accession No. | LA005-228 |
Copyright © 2012 Hong Kong Memory



