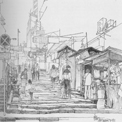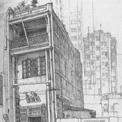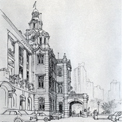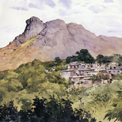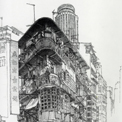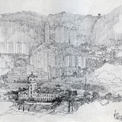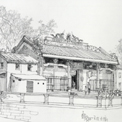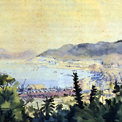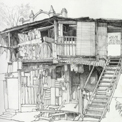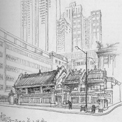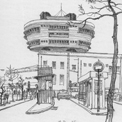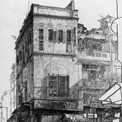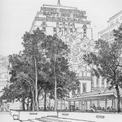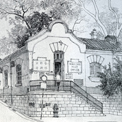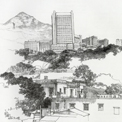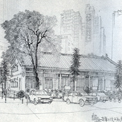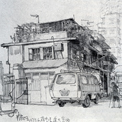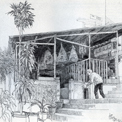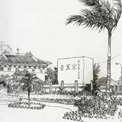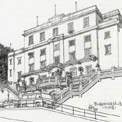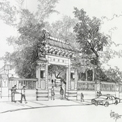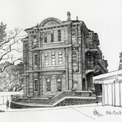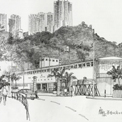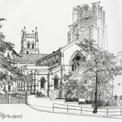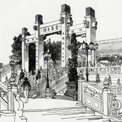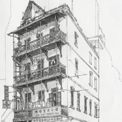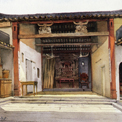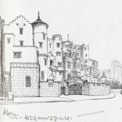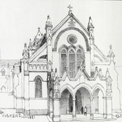Tai Fu Tai, San Tin
'Tai Fu Tai' (an official's residence) is located in Wing Ping Tsuen, San Tin, Yuen Long. It was built by the owner of the house, Man Chung-luen in 1865 (the 4th year of the reign of Tongzhi of the Qing Dynasty). Mr. Man was very learned and charitable, so the Qing emperor granted him the title of "Tai Fu" (an official), and he built the "Tai Fu Tai" for this commemoration. Mr. Man's ancestors originated from Sichuan, and moved to Jiangxi and Guangdong in the Song Dynasty. Man Tien-shui, the cousin of the famous general Man Tin-cheung, was the ancester of Man Chung-luen's clan, and the succeeding generations gathered around San Tin in Yuen Long. They built many villages, and Wing Ping Tsuen is one of them. Man Chung-luen was the twenty-first generation in the Man clan. "Tai Fu Tai" is at present the only official's residence in the Qing Dynasty that remains. The layout plan is the conventional Chinese "sze-hop-yuen" type (or courtyard) plan which does not give an axle centre. It is not symmetrical on both sides. Its plan is mainly a 9-room plan, resembling a piece of Chinese 9-square paper (for practising Chinese calligraphy). There is a vestibule in the facade, with two store rooms on either side. The courtyard is in the centre, and the wing rooms are on the two sides of the corridors. The back of the house is the main hall where the ancestral tablets are kept. The main rooms are on the two sides, and there is a staircase that leads to the first floor. On the first floor are wing-rooms for bedrooms and studies, There is a 3-hall type building on the right that connects the main building, with two rooms in the front and the back, and a courtyard in the middle. On the left is a long corridor that can reach the hill at the back. The slope of the hill is decorated with fruit trees, stone tables and chairs. Next to the corridor are the kitchen, the store room, the toilet and a servants' quarter. Porcelain figurines made in Shi Wan can be seen on the upper courses of the wall and the ridge of the roof. The archways on the two sides are decorated with western-style painted glass and Baroque-style mouldings. The features of this house indicate that Hong Kong was a meeting place for the east and the west even in her early days. There are wood carvings, plaster mouldings and murals in the main hall. Under the eaves of the main hall are two honorific boards with Chinese and Manchu words engraved. They were awarded to Man Chung-luen's grandparents and parents by the emperor Guangxu in the Qing Dynasty, and these two boards have historical value. The portraits and the furniture used by the past members of the house are still kept in this hall. The government is trying to repair and keep just the main hall and a part of the wing-rooms on the two sides of Tai Fu Tai. There are actually many houses nearby that are already dilapidated. The painting shows the side angle of the main hall of Tai Fu Tai viewed from amid the ruined area. From the structure of the broken wall, we can learn more about the architecture in those days. The walls were designed in such a way so that there was always a cavity left between two rows of bricks for better sound proofing, and also to keep the house warm in the winter and cool in the summer.
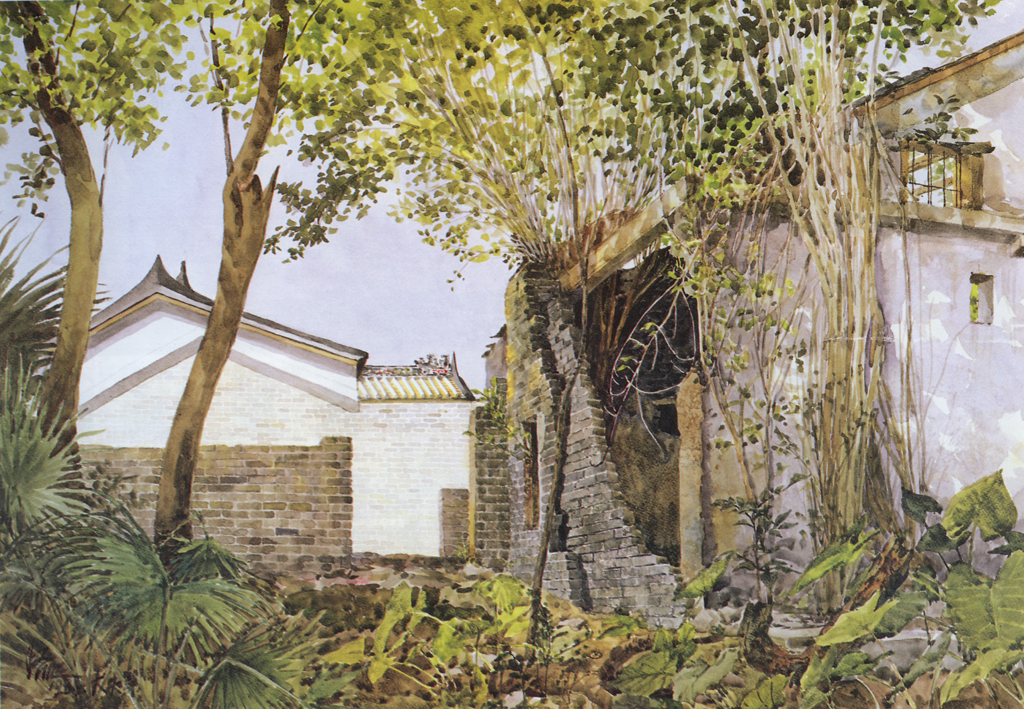
| Date | 1980s |
| Place | New Territories/Yuen Long District/Yuen Long/San Tin/Tai Fu Tai |
| people | Kong Kai Ming |
| Material Type | Image |
| Collection | Sketches by Kong Kai-ming |
| Source | Kong, Kai Ming. Landmarks of Hong Kong: Further Artistic Impression. (Hong Kong: The School of Continuing Education, Hong Kong Baptist University, 1994), p.56 |
| Repository | The University of Hong Kong Libraries |
| Note to Copyright | Permission for use is given by Kong Kai Ming |
| Accession No. | LA005-215 |
Tai Fu Tai, San Tin
'Tai Fu Tai' (an official's residence) is located in Wing Ping Tsuen, San Tin, Yuen Long. It was built by the owner of the house, Man Chung-luen in 1865 (the 4th year of the reign of Tongzhi of the Qing Dynasty). Mr. Man was very learned and charitable, so the Qing emperor granted him the title of "Tai Fu" (an official), and he built the "Tai Fu Tai" for this commemoration. Mr. Man's ancestors originated from Sichuan, and moved to Jiangxi and Guangdong in the Song Dynasty. Man Tien-shui, the cousin of the famous general Man Tin-cheung, was the ancester of Man Chung-luen's clan, and the succeeding generations gathered around San Tin in Yuen Long. They built many villages, and Wing Ping Tsuen is one of them. Man Chung-luen was the twenty-first generation in the Man clan. "Tai Fu Tai" is at present the only official's residence in the Qing Dynasty that remains. The layout plan is the conventional Chinese "sze-hop-yuen" type (or courtyard) plan which does not give an axle centre. It is not symmetrical on both sides. Its plan is mainly a 9-room plan, resembling a piece of Chinese 9-square paper (for practising Chinese calligraphy). There is a vestibule in the facade, with two store rooms on either side. The courtyard is in the centre, and the wing rooms are on the two sides of the corridors. The back of the house is the main hall where the ancestral tablets are kept. The main rooms are on the two sides, and there is a staircase that leads to the first floor. On the first floor are wing-rooms for bedrooms and studies, There is a 3-hall type building on the right that connects the main building, with two rooms in the front and the back, and a courtyard in the middle. On the left is a long corridor that can reach the hill at the back. The slope of the hill is decorated with fruit trees, stone tables and chairs. Next to the corridor are the kitchen, the store room, the toilet and a servants' quarter. Porcelain figurines made in Shi Wan can be seen on the upper courses of the wall and the ridge of the roof. The archways on the two sides are decorated with western-style painted glass and Baroque-style mouldings. The features of this house indicate that Hong Kong was a meeting place for the east and the west even in her early days. There are wood carvings, plaster mouldings and murals in the main hall. Under the eaves of the main hall are two honorific boards with Chinese and Manchu words engraved. They were awarded to Man Chung-luen's grandparents and parents by the emperor Guangxu in the Qing Dynasty, and these two boards have historical value. The portraits and the furniture used by the past members of the house are still kept in this hall. The government is trying to repair and keep just the main hall and a part of the wing-rooms on the two sides of Tai Fu Tai. There are actually many houses nearby that are already dilapidated. The painting shows the side angle of the main hall of Tai Fu Tai viewed from amid the ruined area. From the structure of the broken wall, we can learn more about the architecture in those days. The walls were designed in such a way so that there was always a cavity left between two rows of bricks for better sound proofing, and also to keep the house warm in the winter and cool in the summer.
| Date | 1980s |
| Place | New Territories/Yuen Long District/Yuen Long/San Tin/Tai Fu Tai |
| People | Kong Kai Ming |
| Material Type | Image |
| Collection | Sketches by Kong Kai-ming |
| Source | Kong, Kai Ming. Landmarks of Hong Kong: Further Artistic Impression. (Hong Kong: The School of Continuing Education, Hong Kong Baptist University, 1994), p.56 |
| Repository | The University of Hong Kong Libraries |
| Note to Copyright | Permission for use is given by Kong Kai Ming |
| Accession No. | LA005-215 |
Tai Fu Tai, San Tin
'Tai Fu Tai' (an official's residence) is located in Wing Ping Tsuen, San Tin, Yuen Long. It was built by the owner of the house, Man Chung-luen in 1865 (the 4th year of the reign of Tongzhi of the Qing Dynasty). Mr. Man was very learned and charitable, so the Qing emperor granted him the title of "Tai Fu" (an official), and he built the "Tai Fu Tai" for this commemoration. Mr. Man's ancestors originated from Sichuan, and moved to Jiangxi and Guangdong in the Song Dynasty. Man Tien-shui, the cousin of the famous general Man Tin-cheung, was the ancester of Man Chung-luen's clan, and the succeeding generations gathered around San Tin in Yuen Long. They built many villages, and Wing Ping Tsuen is one of them. Man Chung-luen was the twenty-first generation in the Man clan. "Tai Fu Tai" is at present the only official's residence in the Qing Dynasty that remains. The layout plan is the conventional Chinese "sze-hop-yuen" type (or courtyard) plan which does not give an axle centre. It is not symmetrical on both sides. Its plan is mainly a 9-room plan, resembling a piece of Chinese 9-square paper (for practising Chinese calligraphy). There is a vestibule in the facade, with two store rooms on either side. The courtyard is in the centre, and the wing rooms are on the two sides of the corridors. The back of the house is the main hall where the ancestral tablets are kept. The main rooms are on the two sides, and there is a staircase that leads to the first floor. On the first floor are wing-rooms for bedrooms and studies, There is a 3-hall type building on the right that connects the main building, with two rooms in the front and the back, and a courtyard in the middle. On the left is a long corridor that can reach the hill at the back. The slope of the hill is decorated with fruit trees, stone tables and chairs. Next to the corridor are the kitchen, the store room, the toilet and a servants' quarter. Porcelain figurines made in Shi Wan can be seen on the upper courses of the wall and the ridge of the roof. The archways on the two sides are decorated with western-style painted glass and Baroque-style mouldings. The features of this house indicate that Hong Kong was a meeting place for the east and the west even in her early days. There are wood carvings, plaster mouldings and murals in the main hall. Under the eaves of the main hall are two honorific boards with Chinese and Manchu words engraved. They were awarded to Man Chung-luen's grandparents and parents by the emperor Guangxu in the Qing Dynasty, and these two boards have historical value. The portraits and the furniture used by the past members of the house are still kept in this hall. The government is trying to repair and keep just the main hall and a part of the wing-rooms on the two sides of Tai Fu Tai. There are actually many houses nearby that are already dilapidated. The painting shows the side angle of the main hall of Tai Fu Tai viewed from amid the ruined area. From the structure of the broken wall, we can learn more about the architecture in those days. The walls were designed in such a way so that there was always a cavity left between two rows of bricks for better sound proofing, and also to keep the house warm in the winter and cool in the summer.
| Date | 1980s |
| Place | New Territories/Yuen Long District/Yuen Long/San Tin/Tai Fu Tai |
| People | Kong Kai Ming |
| Material Type | Image |
| Collection | Sketches by Kong Kai-ming |
| Source | Kong, Kai Ming. Landmarks of Hong Kong: Further Artistic Impression. (Hong Kong: The School of Continuing Education, Hong Kong Baptist University, 1994), p.56 |
| Repository | The University of Hong Kong Libraries |
| Note to Copyright | Permission for use is given by Kong Kai Ming |
| Accession No. | LA005-215 |
Tai Fu Tai, San Tin
'Tai Fu Tai' (an official's residence) is located in Wing Ping Tsuen, San Tin, Yuen Long. It was built by the owner of the house, Man Chung-luen in 1865 (the 4th year of the reign of Tongzhi of the Qing Dynasty). Mr. Man was very learned and charitable, so the Qing emperor granted him the title of "Tai Fu" (an official), and he built the "Tai Fu Tai" for this commemoration. Mr. Man's ancestors originated from Sichuan, and moved to Jiangxi and Guangdong in the Song Dynasty. Man Tien-shui, the cousin of the famous general Man Tin-cheung, was the ancester of Man Chung-luen's clan, and the succeeding generations gathered around San Tin in Yuen Long. They built many villages, and Wing Ping Tsuen is one of them. Man Chung-luen was the twenty-first generation in the Man clan. "Tai Fu Tai" is at present the only official's residence in the Qing Dynasty that remains. The layout plan is the conventional Chinese "sze-hop-yuen" type (or courtyard) plan which does not give an axle centre. It is not symmetrical on both sides. Its plan is mainly a 9-room plan, resembling a piece of Chinese 9-square paper (for practising Chinese calligraphy). There is a vestibule in the facade, with two store rooms on either side. The courtyard is in the centre, and the wing rooms are on the two sides of the corridors. The back of the house is the main hall where the ancestral tablets are kept. The main rooms are on the two sides, and there is a staircase that leads to the first floor. On the first floor are wing-rooms for bedrooms and studies, There is a 3-hall type building on the right that connects the main building, with two rooms in the front and the back, and a courtyard in the middle. On the left is a long corridor that can reach the hill at the back. The slope of the hill is decorated with fruit trees, stone tables and chairs. Next to the corridor are the kitchen, the store room, the toilet and a servants' quarter. Porcelain figurines made in Shi Wan can be seen on the upper courses of the wall and the ridge of the roof. The archways on the two sides are decorated with western-style painted glass and Baroque-style mouldings. The features of this house indicate that Hong Kong was a meeting place for the east and the west even in her early days. There are wood carvings, plaster mouldings and murals in the main hall. Under the eaves of the main hall are two honorific boards with Chinese and Manchu words engraved. They were awarded to Man Chung-luen's grandparents and parents by the emperor Guangxu in the Qing Dynasty, and these two boards have historical value. The portraits and the furniture used by the past members of the house are still kept in this hall. The government is trying to repair and keep just the main hall and a part of the wing-rooms on the two sides of Tai Fu Tai. There are actually many houses nearby that are already dilapidated. The painting shows the side angle of the main hall of Tai Fu Tai viewed from amid the ruined area. From the structure of the broken wall, we can learn more about the architecture in those days. The walls were designed in such a way so that there was always a cavity left between two rows of bricks for better sound proofing, and also to keep the house warm in the winter and cool in the summer.
| Date | 1980s |
| Place | New Territories/Yuen Long District/Yuen Long/San Tin/Tai Fu Tai |
| People | Kong Kai Ming |
| Material Type | Image |
| Collection | Sketches by Kong Kai-ming |
| Source | Kong, Kai Ming. Landmarks of Hong Kong: Further Artistic Impression. (Hong Kong: The School of Continuing Education, Hong Kong Baptist University, 1994), p.56 |
| Repository | The University of Hong Kong Libraries |
| Note to Copyright | Permission for use is given by Kong Kai Ming |
| Accession No. | LA005-215 |
Tai Fu Tai, San Tin
'Tai Fu Tai' (an official's residence) is located in Wing Ping Tsuen, San Tin, Yuen Long. It was built by the owner of the house, Man Chung-luen in 1865 (the 4th year of the reign of Tongzhi of the Qing Dynasty). Mr. Man was very learned and charitable, so the Qing emperor granted him the title of "Tai Fu" (an official), and he built the "Tai Fu Tai" for this commemoration. Mr. Man's ancestors originated from Sichuan, and moved to Jiangxi and Guangdong in the Song Dynasty. Man Tien-shui, the cousin of the famous general Man Tin-cheung, was the ancester of Man Chung-luen's clan, and the succeeding generations gathered around San Tin in Yuen Long. They built many villages, and Wing Ping Tsuen is one of them. Man Chung-luen was the twenty-first generation in the Man clan. "Tai Fu Tai" is at present the only official's residence in the Qing Dynasty that remains. The layout plan is the conventional Chinese "sze-hop-yuen" type (or courtyard) plan which does not give an axle centre. It is not symmetrical on both sides. Its plan is mainly a 9-room plan, resembling a piece of Chinese 9-square paper (for practising Chinese calligraphy). There is a vestibule in the facade, with two store rooms on either side. The courtyard is in the centre, and the wing rooms are on the two sides of the corridors. The back of the house is the main hall where the ancestral tablets are kept. The main rooms are on the two sides, and there is a staircase that leads to the first floor. On the first floor are wing-rooms for bedrooms and studies, There is a 3-hall type building on the right that connects the main building, with two rooms in the front and the back, and a courtyard in the middle. On the left is a long corridor that can reach the hill at the back. The slope of the hill is decorated with fruit trees, stone tables and chairs. Next to the corridor are the kitchen, the store room, the toilet and a servants' quarter. Porcelain figurines made in Shi Wan can be seen on the upper courses of the wall and the ridge of the roof. The archways on the two sides are decorated with western-style painted glass and Baroque-style mouldings. The features of this house indicate that Hong Kong was a meeting place for the east and the west even in her early days. There are wood carvings, plaster mouldings and murals in the main hall. Under the eaves of the main hall are two honorific boards with Chinese and Manchu words engraved. They were awarded to Man Chung-luen's grandparents and parents by the emperor Guangxu in the Qing Dynasty, and these two boards have historical value. The portraits and the furniture used by the past members of the house are still kept in this hall. The government is trying to repair and keep just the main hall and a part of the wing-rooms on the two sides of Tai Fu Tai. There are actually many houses nearby that are already dilapidated. The painting shows the side angle of the main hall of Tai Fu Tai viewed from amid the ruined area. From the structure of the broken wall, we can learn more about the architecture in those days. The walls were designed in such a way so that there was always a cavity left between two rows of bricks for better sound proofing, and also to keep the house warm in the winter and cool in the summer.
| Date | 1980s |
| People | Kong Kai Ming |
| Material Type | Image |
| Collection | Sketches by Kong Kai-ming |
| Source | Kong, Kai Ming. Landmarks of Hong Kong: Further Artistic Impression. (Hong Kong: The School of Continuing Education, Hong Kong Baptist University, 1994), p.56 |
| Repository | The University of Hong Kong Libraries |
| Note to Copyright | Permission for use is given by Kong Kai Ming |
| Accession No. | LA005-215 |
Tai Fu Tai, San Tin
'Tai Fu Tai' (an official's residence) is located in Wing Ping Tsuen, San Tin, Yuen Long. It was built by the owner of the house, Man Chung-luen in 1865 (the 4th year of the reign of Tongzhi of the Qing Dynasty). Mr. Man was very learned and charitable, so the Qing emperor granted him the title of "Tai Fu" (an official), and he built the "Tai Fu Tai" for this commemoration. Mr. Man's ancestors originated from Sichuan, and moved to Jiangxi and Guangdong in the Song Dynasty. Man Tien-shui, the cousin of the famous general Man Tin-cheung, was the ancester of Man Chung-luen's clan, and the succeeding generations gathered around San Tin in Yuen Long. They built many villages, and Wing Ping Tsuen is one of them. Man Chung-luen was the twenty-first generation in the Man clan. "Tai Fu Tai" is at present the only official's residence in the Qing Dynasty that remains. The layout plan is the conventional Chinese "sze-hop-yuen" type (or courtyard) plan which does not give an axle centre. It is not symmetrical on both sides. Its plan is mainly a 9-room plan, resembling a piece of Chinese 9-square paper (for practising Chinese calligraphy). There is a vestibule in the facade, with two store rooms on either side. The courtyard is in the centre, and the wing rooms are on the two sides of the corridors. The back of the house is the main hall where the ancestral tablets are kept. The main rooms are on the two sides, and there is a staircase that leads to the first floor. On the first floor are wing-rooms for bedrooms and studies, There is a 3-hall type building on the right that connects the main building, with two rooms in the front and the back, and a courtyard in the middle. On the left is a long corridor that can reach the hill at the back. The slope of the hill is decorated with fruit trees, stone tables and chairs. Next to the corridor are the kitchen, the store room, the toilet and a servants' quarter. Porcelain figurines made in Shi Wan can be seen on the upper courses of the wall and the ridge of the roof. The archways on the two sides are decorated with western-style painted glass and Baroque-style mouldings. The features of this house indicate that Hong Kong was a meeting place for the east and the west even in her early days. There are wood carvings, plaster mouldings and murals in the main hall. Under the eaves of the main hall are two honorific boards with Chinese and Manchu words engraved. They were awarded to Man Chung-luen's grandparents and parents by the emperor Guangxu in the Qing Dynasty, and these two boards have historical value. The portraits and the furniture used by the past members of the house are still kept in this hall. The government is trying to repair and keep just the main hall and a part of the wing-rooms on the two sides of Tai Fu Tai. There are actually many houses nearby that are already dilapidated. The painting shows the side angle of the main hall of Tai Fu Tai viewed from amid the ruined area. From the structure of the broken wall, we can learn more about the architecture in those days. The walls were designed in such a way so that there was always a cavity left between two rows of bricks for better sound proofing, and also to keep the house warm in the winter and cool in the summer.
| Date | 1980s |
| Place | New Territories/Yuen Long District/Yuen Long/San Tin/Tai Fu Tai |
| People | Kong Kai Ming |
| Material Type | Image |
| Collection | Sketches by Kong Kai-ming |
| Source | Kong, Kai Ming. Landmarks of Hong Kong: Further Artistic Impression. (Hong Kong: The School of Continuing Education, Hong Kong Baptist University, 1994), p.56 |
| Repository | The University of Hong Kong Libraries |
| Note to Copyright | Permission for use is given by Kong Kai Ming |
| Accession No. | LA005-215 |
Tai Fu Tai, San Tin
'Tai Fu Tai' (an official's residence) is located in Wing Ping Tsuen, San Tin, Yuen Long. It was built by the owner of the house, Man Chung-luen in 1865 (the 4th year of the reign of Tongzhi of the Qing Dynasty). Mr. Man was very learned and charitable, so the Qing emperor granted him the title of "Tai Fu" (an official), and he built the "Tai Fu Tai" for this commemoration. Mr. Man's ancestors originated from Sichuan, and moved to Jiangxi and Guangdong in the Song Dynasty. Man Tien-shui, the cousin of the famous general Man Tin-cheung, was the ancester of Man Chung-luen's clan, and the succeeding generations gathered around San Tin in Yuen Long. They built many villages, and Wing Ping Tsuen is one of them. Man Chung-luen was the twenty-first generation in the Man clan. "Tai Fu Tai" is at present the only official's residence in the Qing Dynasty that remains. The layout plan is the conventional Chinese "sze-hop-yuen" type (or courtyard) plan which does not give an axle centre. It is not symmetrical on both sides. Its plan is mainly a 9-room plan, resembling a piece of Chinese 9-square paper (for practising Chinese calligraphy). There is a vestibule in the facade, with two store rooms on either side. The courtyard is in the centre, and the wing rooms are on the two sides of the corridors. The back of the house is the main hall where the ancestral tablets are kept. The main rooms are on the two sides, and there is a staircase that leads to the first floor. On the first floor are wing-rooms for bedrooms and studies, There is a 3-hall type building on the right that connects the main building, with two rooms in the front and the back, and a courtyard in the middle. On the left is a long corridor that can reach the hill at the back. The slope of the hill is decorated with fruit trees, stone tables and chairs. Next to the corridor are the kitchen, the store room, the toilet and a servants' quarter. Porcelain figurines made in Shi Wan can be seen on the upper courses of the wall and the ridge of the roof. The archways on the two sides are decorated with western-style painted glass and Baroque-style mouldings. The features of this house indicate that Hong Kong was a meeting place for the east and the west even in her early days. There are wood carvings, plaster mouldings and murals in the main hall. Under the eaves of the main hall are two honorific boards with Chinese and Manchu words engraved. They were awarded to Man Chung-luen's grandparents and parents by the emperor Guangxu in the Qing Dynasty, and these two boards have historical value. The portraits and the furniture used by the past members of the house are still kept in this hall. The government is trying to repair and keep just the main hall and a part of the wing-rooms on the two sides of Tai Fu Tai. There are actually many houses nearby that are already dilapidated. The painting shows the side angle of the main hall of Tai Fu Tai viewed from amid the ruined area. From the structure of the broken wall, we can learn more about the architecture in those days. The walls were designed in such a way so that there was always a cavity left between two rows of bricks for better sound proofing, and also to keep the house warm in the winter and cool in the summer.
| Date | 1980s |
| Place | New Territories/Yuen Long District/Yuen Long/San Tin/Tai Fu Tai |
| People | Kong Kai Ming |
| Material Type | Image |
| Collection | Sketches by Kong Kai-ming |
| Source | Kong, Kai Ming. Landmarks of Hong Kong: Further Artistic Impression. (Hong Kong: The School of Continuing Education, Hong Kong Baptist University, 1994), p.56 |
| Repository | The University of Hong Kong Libraries |
| Note to Copyright | Permission for use is given by Kong Kai Ming |
| Accession No. | LA005-215 |
Tai Fu Tai, San Tin
'Tai Fu Tai' (an official's residence) is located in Wing Ping Tsuen, San Tin, Yuen Long. It was built by the owner of the house, Man Chung-luen in 1865 (the 4th year of the reign of Tongzhi of the Qing Dynasty). Mr. Man was very learned and charitable, so the Qing emperor granted him the title of "Tai Fu" (an official), and he built the "Tai Fu Tai" for this commemoration. Mr. Man's ancestors originated from Sichuan, and moved to Jiangxi and Guangdong in the Song Dynasty. Man Tien-shui, the cousin of the famous general Man Tin-cheung, was the ancester of Man Chung-luen's clan, and the succeeding generations gathered around San Tin in Yuen Long. They built many villages, and Wing Ping Tsuen is one of them. Man Chung-luen was the twenty-first generation in the Man clan. "Tai Fu Tai" is at present the only official's residence in the Qing Dynasty that remains. The layout plan is the conventional Chinese "sze-hop-yuen" type (or courtyard) plan which does not give an axle centre. It is not symmetrical on both sides. Its plan is mainly a 9-room plan, resembling a piece of Chinese 9-square paper (for practising Chinese calligraphy). There is a vestibule in the facade, with two store rooms on either side. The courtyard is in the centre, and the wing rooms are on the two sides of the corridors. The back of the house is the main hall where the ancestral tablets are kept. The main rooms are on the two sides, and there is a staircase that leads to the first floor. On the first floor are wing-rooms for bedrooms and studies, There is a 3-hall type building on the right that connects the main building, with two rooms in the front and the back, and a courtyard in the middle. On the left is a long corridor that can reach the hill at the back. The slope of the hill is decorated with fruit trees, stone tables and chairs. Next to the corridor are the kitchen, the store room, the toilet and a servants' quarter. Porcelain figurines made in Shi Wan can be seen on the upper courses of the wall and the ridge of the roof. The archways on the two sides are decorated with western-style painted glass and Baroque-style mouldings. The features of this house indicate that Hong Kong was a meeting place for the east and the west even in her early days. There are wood carvings, plaster mouldings and murals in the main hall. Under the eaves of the main hall are two honorific boards with Chinese and Manchu words engraved. They were awarded to Man Chung-luen's grandparents and parents by the emperor Guangxu in the Qing Dynasty, and these two boards have historical value. The portraits and the furniture used by the past members of the house are still kept in this hall. The government is trying to repair and keep just the main hall and a part of the wing-rooms on the two sides of Tai Fu Tai. There are actually many houses nearby that are already dilapidated. The painting shows the side angle of the main hall of Tai Fu Tai viewed from amid the ruined area. From the structure of the broken wall, we can learn more about the architecture in those days. The walls were designed in such a way so that there was always a cavity left between two rows of bricks for better sound proofing, and also to keep the house warm in the winter and cool in the summer.
| Date of Death | 1980s |
| Place | New Territories/Yuen Long District/Yuen Long/San Tin/Tai Fu Tai |
| People | Kong Kai Ming |
| Material Type | Image |
| Collection | Sketches by Kong Kai-ming |
| Source | Kong, Kai Ming. Landmarks of Hong Kong: Further Artistic Impression. (Hong Kong: The School of Continuing Education, Hong Kong Baptist University, 1994), p.56 |
| Repository | The University of Hong Kong Libraries |
| Note to Copyright | Permission for use is given by Kong Kai Ming |
| Accession No. | LA005-215 |
Tai Fu Tai, San Tin
'Tai Fu Tai' (an official's residence) is located in Wing Ping Tsuen, San Tin, Yuen Long. It was built by the owner of the house, Man Chung-luen in 1865 (the 4th year of the reign of Tongzhi of the Qing Dynasty). Mr. Man was very learned and charitable, so the Qing emperor granted him the title of "Tai Fu" (an official), and he built the "Tai Fu Tai" for this commemoration. Mr. Man's ancestors originated from Sichuan, and moved to Jiangxi and Guangdong in the Song Dynasty. Man Tien-shui, the cousin of the famous general Man Tin-cheung, was the ancester of Man Chung-luen's clan, and the succeeding generations gathered around San Tin in Yuen Long. They built many villages, and Wing Ping Tsuen is one of them. Man Chung-luen was the twenty-first generation in the Man clan. "Tai Fu Tai" is at present the only official's residence in the Qing Dynasty that remains. The layout plan is the conventional Chinese "sze-hop-yuen" type (or courtyard) plan which does not give an axle centre. It is not symmetrical on both sides. Its plan is mainly a 9-room plan, resembling a piece of Chinese 9-square paper (for practising Chinese calligraphy). There is a vestibule in the facade, with two store rooms on either side. The courtyard is in the centre, and the wing rooms are on the two sides of the corridors. The back of the house is the main hall where the ancestral tablets are kept. The main rooms are on the two sides, and there is a staircase that leads to the first floor. On the first floor are wing-rooms for bedrooms and studies, There is a 3-hall type building on the right that connects the main building, with two rooms in the front and the back, and a courtyard in the middle. On the left is a long corridor that can reach the hill at the back. The slope of the hill is decorated with fruit trees, stone tables and chairs. Next to the corridor are the kitchen, the store room, the toilet and a servants' quarter. Porcelain figurines made in Shi Wan can be seen on the upper courses of the wall and the ridge of the roof. The archways on the two sides are decorated with western-style painted glass and Baroque-style mouldings. The features of this house indicate that Hong Kong was a meeting place for the east and the west even in her early days. There are wood carvings, plaster mouldings and murals in the main hall. Under the eaves of the main hall are two honorific boards with Chinese and Manchu words engraved. They were awarded to Man Chung-luen's grandparents and parents by the emperor Guangxu in the Qing Dynasty, and these two boards have historical value. The portraits and the furniture used by the past members of the house are still kept in this hall. The government is trying to repair and keep just the main hall and a part of the wing-rooms on the two sides of Tai Fu Tai. There are actually many houses nearby that are already dilapidated. The painting shows the side angle of the main hall of Tai Fu Tai viewed from amid the ruined area. From the structure of the broken wall, we can learn more about the architecture in those days. The walls were designed in such a way so that there was always a cavity left between two rows of bricks for better sound proofing, and also to keep the house warm in the winter and cool in the summer.
| Date | 1980s |
| Material Type | Image |
| Collection | Sketches by Kong Kai-ming |
| Source | Kong, Kai Ming. Landmarks of Hong Kong: Further Artistic Impression. (Hong Kong: The School of Continuing Education, Hong Kong Baptist University, 1994), p.56 |
| Note to Copyright | Permission for use is given by Kong Kai Ming |
| Accession No. | LA005-215 |
Tai Fu Tai, San Tin
'Tai Fu Tai' (an official's residence) is located in Wing Ping Tsuen, San Tin, Yuen Long. It was built by the owner of the house, Man Chung-luen in 1865 (the 4th year of the reign of Tongzhi of the Qing Dynasty). Mr. Man was very learned and charitable, so the Qing emperor granted him the title of "Tai Fu" (an official), and he built the "Tai Fu Tai" for this commemoration. Mr. Man's ancestors originated from Sichuan, and moved to Jiangxi and Guangdong in the Song Dynasty. Man Tien-shui, the cousin of the famous general Man Tin-cheung, was the ancester of Man Chung-luen's clan, and the succeeding generations gathered around San Tin in Yuen Long. They built many villages, and Wing Ping Tsuen is one of them. Man Chung-luen was the twenty-first generation in the Man clan. "Tai Fu Tai" is at present the only official's residence in the Qing Dynasty that remains. The layout plan is the conventional Chinese "sze-hop-yuen" type (or courtyard) plan which does not give an axle centre. It is not symmetrical on both sides. Its plan is mainly a 9-room plan, resembling a piece of Chinese 9-square paper (for practising Chinese calligraphy). There is a vestibule in the facade, with two store rooms on either side. The courtyard is in the centre, and the wing rooms are on the two sides of the corridors. The back of the house is the main hall where the ancestral tablets are kept. The main rooms are on the two sides, and there is a staircase that leads to the first floor. On the first floor are wing-rooms for bedrooms and studies, There is a 3-hall type building on the right that connects the main building, with two rooms in the front and the back, and a courtyard in the middle. On the left is a long corridor that can reach the hill at the back. The slope of the hill is decorated with fruit trees, stone tables and chairs. Next to the corridor are the kitchen, the store room, the toilet and a servants' quarter. Porcelain figurines made in Shi Wan can be seen on the upper courses of the wall and the ridge of the roof. The archways on the two sides are decorated with western-style painted glass and Baroque-style mouldings. The features of this house indicate that Hong Kong was a meeting place for the east and the west even in her early days. There are wood carvings, plaster mouldings and murals in the main hall. Under the eaves of the main hall are two honorific boards with Chinese and Manchu words engraved. They were awarded to Man Chung-luen's grandparents and parents by the emperor Guangxu in the Qing Dynasty, and these two boards have historical value. The portraits and the furniture used by the past members of the house are still kept in this hall. The government is trying to repair and keep just the main hall and a part of the wing-rooms on the two sides of Tai Fu Tai. There are actually many houses nearby that are already dilapidated. The painting shows the side angle of the main hall of Tai Fu Tai viewed from amid the ruined area. From the structure of the broken wall, we can learn more about the architecture in those days. The walls were designed in such a way so that there was always a cavity left between two rows of bricks for better sound proofing, and also to keep the house warm in the winter and cool in the summer.
| Date | 1980s |
| Material Type | Image |
| Place | New Territories/Yuen Long District/Yuen Long/San Tin/Tai Fu Tai |
| People | Kong Kai Ming |
| Collection | Sketches by Kong Kai-ming |
| Source | Kong, Kai Ming. Landmarks of Hong Kong: Further Artistic Impression. (Hong Kong: The School of Continuing Education, Hong Kong Baptist University, 1994), p.56 |
| Repository | The University of Hong Kong Libraries |
| Note to Copyright | Permission for use is given by Kong Kai Ming |
| Accession No. | LA005-215 |
Tai Fu Tai, San Tin
'Tai Fu Tai' (an official's residence) is located in Wing Ping Tsuen, San Tin, Yuen Long. It was built by the owner of the house, Man Chung-luen in 1865 (the 4th year of the reign of Tongzhi of the Qing Dynasty). Mr. Man was very learned and charitable, so the Qing emperor granted him the title of "Tai Fu" (an official), and he built the "Tai Fu Tai" for this commemoration. Mr. Man's ancestors originated from Sichuan, and moved to Jiangxi and Guangdong in the Song Dynasty. Man Tien-shui, the cousin of the famous general Man Tin-cheung, was the ancester of Man Chung-luen's clan, and the succeeding generations gathered around San Tin in Yuen Long. They built many villages, and Wing Ping Tsuen is one of them. Man Chung-luen was the twenty-first generation in the Man clan. "Tai Fu Tai" is at present the only official's residence in the Qing Dynasty that remains. The layout plan is the conventional Chinese "sze-hop-yuen" type (or courtyard) plan which does not give an axle centre. It is not symmetrical on both sides. Its plan is mainly a 9-room plan, resembling a piece of Chinese 9-square paper (for practising Chinese calligraphy). There is a vestibule in the facade, with two store rooms on either side. The courtyard is in the centre, and the wing rooms are on the two sides of the corridors. The back of the house is the main hall where the ancestral tablets are kept. The main rooms are on the two sides, and there is a staircase that leads to the first floor. On the first floor are wing-rooms for bedrooms and studies, There is a 3-hall type building on the right that connects the main building, with two rooms in the front and the back, and a courtyard in the middle. On the left is a long corridor that can reach the hill at the back. The slope of the hill is decorated with fruit trees, stone tables and chairs. Next to the corridor are the kitchen, the store room, the toilet and a servants' quarter. Porcelain figurines made in Shi Wan can be seen on the upper courses of the wall and the ridge of the roof. The archways on the two sides are decorated with western-style painted glass and Baroque-style mouldings. The features of this house indicate that Hong Kong was a meeting place for the east and the west even in her early days. There are wood carvings, plaster mouldings and murals in the main hall. Under the eaves of the main hall are two honorific boards with Chinese and Manchu words engraved. They were awarded to Man Chung-luen's grandparents and parents by the emperor Guangxu in the Qing Dynasty, and these two boards have historical value. The portraits and the furniture used by the past members of the house are still kept in this hall. The government is trying to repair and keep just the main hall and a part of the wing-rooms on the two sides of Tai Fu Tai. There are actually many houses nearby that are already dilapidated. The painting shows the side angle of the main hall of Tai Fu Tai viewed from amid the ruined area. From the structure of the broken wall, we can learn more about the architecture in those days. The walls were designed in such a way so that there was always a cavity left between two rows of bricks for better sound proofing, and also to keep the house warm in the winter and cool in the summer.
| Date | 1980s |
| Place | New Territories/Yuen Long District/Yuen Long/San Tin/Tai Fu Tai |
| People | Kong Kai Ming |
| Material Type | Image |
| Collection | Sketches by Kong Kai-ming |
| Source | Kong, Kai Ming. Landmarks of Hong Kong: Further Artistic Impression. (Hong Kong: The School of Continuing Education, Hong Kong Baptist University, 1994), p.56 |
| Repository | The University of Hong Kong Libraries |
| Note to Copyright | Permission for use is given by Kong Kai Ming |
| Accession No. | LA005-215 |
Tai Fu Tai, San Tin
'Tai Fu Tai' (an official's residence) is located in Wing Ping Tsuen, San Tin, Yuen Long. It was built by the owner of the house, Man Chung-luen in 1865 (the 4th year of the reign of Tongzhi of the Qing Dynasty). Mr. Man was very learned and charitable, so the Qing emperor granted him the title of "Tai Fu" (an official), and he built the "Tai Fu Tai" for this commemoration. Mr. Man's ancestors originated from Sichuan, and moved to Jiangxi and Guangdong in the Song Dynasty. Man Tien-shui, the cousin of the famous general Man Tin-cheung, was the ancester of Man Chung-luen's clan, and the succeeding generations gathered around San Tin in Yuen Long. They built many villages, and Wing Ping Tsuen is one of them. Man Chung-luen was the twenty-first generation in the Man clan. "Tai Fu Tai" is at present the only official's residence in the Qing Dynasty that remains. The layout plan is the conventional Chinese "sze-hop-yuen" type (or courtyard) plan which does not give an axle centre. It is not symmetrical on both sides. Its plan is mainly a 9-room plan, resembling a piece of Chinese 9-square paper (for practising Chinese calligraphy). There is a vestibule in the facade, with two store rooms on either side. The courtyard is in the centre, and the wing rooms are on the two sides of the corridors. The back of the house is the main hall where the ancestral tablets are kept. The main rooms are on the two sides, and there is a staircase that leads to the first floor. On the first floor are wing-rooms for bedrooms and studies, There is a 3-hall type building on the right that connects the main building, with two rooms in the front and the back, and a courtyard in the middle. On the left is a long corridor that can reach the hill at the back. The slope of the hill is decorated with fruit trees, stone tables and chairs. Next to the corridor are the kitchen, the store room, the toilet and a servants' quarter. Porcelain figurines made in Shi Wan can be seen on the upper courses of the wall and the ridge of the roof. The archways on the two sides are decorated with western-style painted glass and Baroque-style mouldings. The features of this house indicate that Hong Kong was a meeting place for the east and the west even in her early days. There are wood carvings, plaster mouldings and murals in the main hall. Under the eaves of the main hall are two honorific boards with Chinese and Manchu words engraved. They were awarded to Man Chung-luen's grandparents and parents by the emperor Guangxu in the Qing Dynasty, and these two boards have historical value. The portraits and the furniture used by the past members of the house are still kept in this hall. The government is trying to repair and keep just the main hall and a part of the wing-rooms on the two sides of Tai Fu Tai. There are actually many houses nearby that are already dilapidated. The painting shows the side angle of the main hall of Tai Fu Tai viewed from amid the ruined area. From the structure of the broken wall, we can learn more about the architecture in those days. The walls were designed in such a way so that there was always a cavity left between two rows of bricks for better sound proofing, and also to keep the house warm in the winter and cool in the summer.
| Date | 1980s |
| Place | New Territories/Yuen Long District/Yuen Long/San Tin/Tai Fu Tai |
| People | Kong Kai Ming |
| Material Type | Image |
| Collection | Sketches by Kong Kai-ming |
| Source | Kong, Kai Ming. Landmarks of Hong Kong: Further Artistic Impression. (Hong Kong: The School of Continuing Education, Hong Kong Baptist University, 1994), p.56 |
| Repository | The University of Hong Kong Libraries |
| Note to Copyright | Permission for use is given by Kong Kai Ming |
| Accession No. | LA005-215 |
Tai Fu Tai, San Tin
'Tai Fu Tai' (an official's residence) is located in Wing Ping Tsuen, San Tin, Yuen Long. It was built by the owner of the house, Man Chung-luen in 1865 (the 4th year of the reign of Tongzhi of the Qing Dynasty). Mr. Man was very learned and charitable, so the Qing emperor granted him the title of "Tai Fu" (an official), and he built the "Tai Fu Tai" for this commemoration. Mr. Man's ancestors originated from Sichuan, and moved to Jiangxi and Guangdong in the Song Dynasty. Man Tien-shui, the cousin of the famous general Man Tin-cheung, was the ancester of Man Chung-luen's clan, and the succeeding generations gathered around San Tin in Yuen Long. They built many villages, and Wing Ping Tsuen is one of them. Man Chung-luen was the twenty-first generation in the Man clan. "Tai Fu Tai" is at present the only official's residence in the Qing Dynasty that remains. The layout plan is the conventional Chinese "sze-hop-yuen" type (or courtyard) plan which does not give an axle centre. It is not symmetrical on both sides. Its plan is mainly a 9-room plan, resembling a piece of Chinese 9-square paper (for practising Chinese calligraphy). There is a vestibule in the facade, with two store rooms on either side. The courtyard is in the centre, and the wing rooms are on the two sides of the corridors. The back of the house is the main hall where the ancestral tablets are kept. The main rooms are on the two sides, and there is a staircase that leads to the first floor. On the first floor are wing-rooms for bedrooms and studies, There is a 3-hall type building on the right that connects the main building, with two rooms in the front and the back, and a courtyard in the middle. On the left is a long corridor that can reach the hill at the back. The slope of the hill is decorated with fruit trees, stone tables and chairs. Next to the corridor are the kitchen, the store room, the toilet and a servants' quarter. Porcelain figurines made in Shi Wan can be seen on the upper courses of the wall and the ridge of the roof. The archways on the two sides are decorated with western-style painted glass and Baroque-style mouldings. The features of this house indicate that Hong Kong was a meeting place for the east and the west even in her early days. There are wood carvings, plaster mouldings and murals in the main hall. Under the eaves of the main hall are two honorific boards with Chinese and Manchu words engraved. They were awarded to Man Chung-luen's grandparents and parents by the emperor Guangxu in the Qing Dynasty, and these two boards have historical value. The portraits and the furniture used by the past members of the house are still kept in this hall. The government is trying to repair and keep just the main hall and a part of the wing-rooms on the two sides of Tai Fu Tai. There are actually many houses nearby that are already dilapidated. The painting shows the side angle of the main hall of Tai Fu Tai viewed from amid the ruined area. From the structure of the broken wall, we can learn more about the architecture in those days. The walls were designed in such a way so that there was always a cavity left between two rows of bricks for better sound proofing, and also to keep the house warm in the winter and cool in the summer.
| Date | 1980s |
| Place | New Territories/Yuen Long District/Yuen Long/San Tin/Tai Fu Tai |
| People | Kong Kai Ming |
| Material Type | Image |
| Collection | Sketches by Kong Kai-ming |
| Source | Kong, Kai Ming. Landmarks of Hong Kong: Further Artistic Impression. (Hong Kong: The School of Continuing Education, Hong Kong Baptist University, 1994), p.56 |
| Repository | The University of Hong Kong Libraries |
| Note to Copyright | Permission for use is given by Kong Kai Ming |
| Accession No. | LA005-215 |
Tai Fu Tai, San Tin
'Tai Fu Tai' (an official's residence) is located in Wing Ping Tsuen, San Tin, Yuen Long. It was built by the owner of the house, Man Chung-luen in 1865 (the 4th year of the reign of Tongzhi of the Qing Dynasty). Mr. Man was very learned and charitable, so the Qing emperor granted him the title of "Tai Fu" (an official), and he built the "Tai Fu Tai" for this commemoration. Mr. Man's ancestors originated from Sichuan, and moved to Jiangxi and Guangdong in the Song Dynasty. Man Tien-shui, the cousin of the famous general Man Tin-cheung, was the ancester of Man Chung-luen's clan, and the succeeding generations gathered around San Tin in Yuen Long. They built many villages, and Wing Ping Tsuen is one of them. Man Chung-luen was the twenty-first generation in the Man clan. "Tai Fu Tai" is at present the only official's residence in the Qing Dynasty that remains. The layout plan is the conventional Chinese "sze-hop-yuen" type (or courtyard) plan which does not give an axle centre. It is not symmetrical on both sides. Its plan is mainly a 9-room plan, resembling a piece of Chinese 9-square paper (for practising Chinese calligraphy). There is a vestibule in the facade, with two store rooms on either side. The courtyard is in the centre, and the wing rooms are on the two sides of the corridors. The back of the house is the main hall where the ancestral tablets are kept. The main rooms are on the two sides, and there is a staircase that leads to the first floor. On the first floor are wing-rooms for bedrooms and studies, There is a 3-hall type building on the right that connects the main building, with two rooms in the front and the back, and a courtyard in the middle. On the left is a long corridor that can reach the hill at the back. The slope of the hill is decorated with fruit trees, stone tables and chairs. Next to the corridor are the kitchen, the store room, the toilet and a servants' quarter. Porcelain figurines made in Shi Wan can be seen on the upper courses of the wall and the ridge of the roof. The archways on the two sides are decorated with western-style painted glass and Baroque-style mouldings. The features of this house indicate that Hong Kong was a meeting place for the east and the west even in her early days. There are wood carvings, plaster mouldings and murals in the main hall. Under the eaves of the main hall are two honorific boards with Chinese and Manchu words engraved. They were awarded to Man Chung-luen's grandparents and parents by the emperor Guangxu in the Qing Dynasty, and these two boards have historical value. The portraits and the furniture used by the past members of the house are still kept in this hall. The government is trying to repair and keep just the main hall and a part of the wing-rooms on the two sides of Tai Fu Tai. There are actually many houses nearby that are already dilapidated. The painting shows the side angle of the main hall of Tai Fu Tai viewed from amid the ruined area. From the structure of the broken wall, we can learn more about the architecture in those days. The walls were designed in such a way so that there was always a cavity left between two rows of bricks for better sound proofing, and also to keep the house warm in the winter and cool in the summer.
| Date | 1980s |
| Place | New Territories/Yuen Long District/Yuen Long/San Tin/Tai Fu Tai |
| People | Kong Kai Ming |
| Material Type | Image |
| Collection | Sketches by Kong Kai-ming |
| Source | Kong, Kai Ming. Landmarks of Hong Kong: Further Artistic Impression. (Hong Kong: The School of Continuing Education, Hong Kong Baptist University, 1994), p.56 |
| Repository | The University of Hong Kong Libraries |
| Note to Copyright | Permission for use is given by Kong Kai Ming |
| Accession No. | LA005-215 |
Tai Fu Tai, San Tin
'Tai Fu Tai' (an official's residence) is located in Wing Ping Tsuen, San Tin, Yuen Long. It was built by the owner of the house, Man Chung-luen in 1865 (the 4th year of the reign of Tongzhi of the Qing Dynasty). Mr. Man was very learned and charitable, so the Qing emperor granted him the title of "Tai Fu" (an official), and he built the "Tai Fu Tai" for this commemoration. Mr. Man's ancestors originated from Sichuan, and moved to Jiangxi and Guangdong in the Song Dynasty. Man Tien-shui, the cousin of the famous general Man Tin-cheung, was the ancester of Man Chung-luen's clan, and the succeeding generations gathered around San Tin in Yuen Long. They built many villages, and Wing Ping Tsuen is one of them. Man Chung-luen was the twenty-first generation in the Man clan. "Tai Fu Tai" is at present the only official's residence in the Qing Dynasty that remains. The layout plan is the conventional Chinese "sze-hop-yuen" type (or courtyard) plan which does not give an axle centre. It is not symmetrical on both sides. Its plan is mainly a 9-room plan, resembling a piece of Chinese 9-square paper (for practising Chinese calligraphy). There is a vestibule in the facade, with two store rooms on either side. The courtyard is in the centre, and the wing rooms are on the two sides of the corridors. The back of the house is the main hall where the ancestral tablets are kept. The main rooms are on the two sides, and there is a staircase that leads to the first floor. On the first floor are wing-rooms for bedrooms and studies, There is a 3-hall type building on the right that connects the main building, with two rooms in the front and the back, and a courtyard in the middle. On the left is a long corridor that can reach the hill at the back. The slope of the hill is decorated with fruit trees, stone tables and chairs. Next to the corridor are the kitchen, the store room, the toilet and a servants' quarter. Porcelain figurines made in Shi Wan can be seen on the upper courses of the wall and the ridge of the roof. The archways on the two sides are decorated with western-style painted glass and Baroque-style mouldings. The features of this house indicate that Hong Kong was a meeting place for the east and the west even in her early days. There are wood carvings, plaster mouldings and murals in the main hall. Under the eaves of the main hall are two honorific boards with Chinese and Manchu words engraved. They were awarded to Man Chung-luen's grandparents and parents by the emperor Guangxu in the Qing Dynasty, and these two boards have historical value. The portraits and the furniture used by the past members of the house are still kept in this hall. The government is trying to repair and keep just the main hall and a part of the wing-rooms on the two sides of Tai Fu Tai. There are actually many houses nearby that are already dilapidated. The painting shows the side angle of the main hall of Tai Fu Tai viewed from amid the ruined area. From the structure of the broken wall, we can learn more about the architecture in those days. The walls were designed in such a way so that there was always a cavity left between two rows of bricks for better sound proofing, and also to keep the house warm in the winter and cool in the summer.
| Date | 1980s |
| Place | New Territories/Yuen Long District/Yuen Long/San Tin/Tai Fu Tai |
| People | Kong Kai Ming |
| Material Type | Image |
| Collection | Sketches by Kong Kai-ming |
| Source | Kong, Kai Ming. Landmarks of Hong Kong: Further Artistic Impression. (Hong Kong: The School of Continuing Education, Hong Kong Baptist University, 1994), p.56 |
| Repository | The University of Hong Kong Libraries |
| Note to Copyright | Permission for use is given by Kong Kai Ming |
| Accession No. | LA005-215 |
Tai Fu Tai, San Tin
'Tai Fu Tai' (an official's residence) is located in Wing Ping Tsuen, San Tin, Yuen Long. It was built by the owner of the house, Man Chung-luen in 1865 (the 4th year of the reign of Tongzhi of the Qing Dynasty). Mr. Man was very learned and charitable, so the Qing emperor granted him the title of "Tai Fu" (an official), and he built the "Tai Fu Tai" for this commemoration. Mr. Man's ancestors originated from Sichuan, and moved to Jiangxi and Guangdong in the Song Dynasty. Man Tien-shui, the cousin of the famous general Man Tin-cheung, was the ancester of Man Chung-luen's clan, and the succeeding generations gathered around San Tin in Yuen Long. They built many villages, and Wing Ping Tsuen is one of them. Man Chung-luen was the twenty-first generation in the Man clan. "Tai Fu Tai" is at present the only official's residence in the Qing Dynasty that remains. The layout plan is the conventional Chinese "sze-hop-yuen" type (or courtyard) plan which does not give an axle centre. It is not symmetrical on both sides. Its plan is mainly a 9-room plan, resembling a piece of Chinese 9-square paper (for practising Chinese calligraphy). There is a vestibule in the facade, with two store rooms on either side. The courtyard is in the centre, and the wing rooms are on the two sides of the corridors. The back of the house is the main hall where the ancestral tablets are kept. The main rooms are on the two sides, and there is a staircase that leads to the first floor. On the first floor are wing-rooms for bedrooms and studies, There is a 3-hall type building on the right that connects the main building, with two rooms in the front and the back, and a courtyard in the middle. On the left is a long corridor that can reach the hill at the back. The slope of the hill is decorated with fruit trees, stone tables and chairs. Next to the corridor are the kitchen, the store room, the toilet and a servants' quarter. Porcelain figurines made in Shi Wan can be seen on the upper courses of the wall and the ridge of the roof. The archways on the two sides are decorated with western-style painted glass and Baroque-style mouldings. The features of this house indicate that Hong Kong was a meeting place for the east and the west even in her early days. There are wood carvings, plaster mouldings and murals in the main hall. Under the eaves of the main hall are two honorific boards with Chinese and Manchu words engraved. They were awarded to Man Chung-luen's grandparents and parents by the emperor Guangxu in the Qing Dynasty, and these two boards have historical value. The portraits and the furniture used by the past members of the house are still kept in this hall. The government is trying to repair and keep just the main hall and a part of the wing-rooms on the two sides of Tai Fu Tai. There are actually many houses nearby that are already dilapidated. The painting shows the side angle of the main hall of Tai Fu Tai viewed from amid the ruined area. From the structure of the broken wall, we can learn more about the architecture in those days. The walls were designed in such a way so that there was always a cavity left between two rows of bricks for better sound proofing, and also to keep the house warm in the winter and cool in the summer.
| Date | 1980s |
| Place | New Territories/Yuen Long District/Yuen Long/San Tin/Tai Fu Tai |
| People | Kong Kai Ming |
| Material Type | Image |
| Collection | Sketches by Kong Kai-ming |
| Source | Kong, Kai Ming. Landmarks of Hong Kong: Further Artistic Impression. (Hong Kong: The School of Continuing Education, Hong Kong Baptist University, 1994), p.56 |
| Repository | The University of Hong Kong Libraries |
| Note to Copyright | Permission for use is given by Kong Kai Ming |
| Accession No. | LA005-215 |
Tai Fu Tai, San Tin
'Tai Fu Tai' (an official's residence) is located in Wing Ping Tsuen, San Tin, Yuen Long. It was built by the owner of the house, Man Chung-luen in 1865 (the 4th year of the reign of Tongzhi of the Qing Dynasty). Mr. Man was very learned and charitable, so the Qing emperor granted him the title of "Tai Fu" (an official), and he built the "Tai Fu Tai" for this commemoration. Mr. Man's ancestors originated from Sichuan, and moved to Jiangxi and Guangdong in the Song Dynasty. Man Tien-shui, the cousin of the famous general Man Tin-cheung, was the ancester of Man Chung-luen's clan, and the succeeding generations gathered around San Tin in Yuen Long. They built many villages, and Wing Ping Tsuen is one of them. Man Chung-luen was the twenty-first generation in the Man clan. "Tai Fu Tai" is at present the only official's residence in the Qing Dynasty that remains. The layout plan is the conventional Chinese "sze-hop-yuen" type (or courtyard) plan which does not give an axle centre. It is not symmetrical on both sides. Its plan is mainly a 9-room plan, resembling a piece of Chinese 9-square paper (for practising Chinese calligraphy). There is a vestibule in the facade, with two store rooms on either side. The courtyard is in the centre, and the wing rooms are on the two sides of the corridors. The back of the house is the main hall where the ancestral tablets are kept. The main rooms are on the two sides, and there is a staircase that leads to the first floor. On the first floor are wing-rooms for bedrooms and studies, There is a 3-hall type building on the right that connects the main building, with two rooms in the front and the back, and a courtyard in the middle. On the left is a long corridor that can reach the hill at the back. The slope of the hill is decorated with fruit trees, stone tables and chairs. Next to the corridor are the kitchen, the store room, the toilet and a servants' quarter. Porcelain figurines made in Shi Wan can be seen on the upper courses of the wall and the ridge of the roof. The archways on the two sides are decorated with western-style painted glass and Baroque-style mouldings. The features of this house indicate that Hong Kong was a meeting place for the east and the west even in her early days. There are wood carvings, plaster mouldings and murals in the main hall. Under the eaves of the main hall are two honorific boards with Chinese and Manchu words engraved. They were awarded to Man Chung-luen's grandparents and parents by the emperor Guangxu in the Qing Dynasty, and these two boards have historical value. The portraits and the furniture used by the past members of the house are still kept in this hall. The government is trying to repair and keep just the main hall and a part of the wing-rooms on the two sides of Tai Fu Tai. There are actually many houses nearby that are already dilapidated. The painting shows the side angle of the main hall of Tai Fu Tai viewed from amid the ruined area. From the structure of the broken wall, we can learn more about the architecture in those days. The walls were designed in such a way so that there was always a cavity left between two rows of bricks for better sound proofing, and also to keep the house warm in the winter and cool in the summer.
| Date | 1980s |
| Place | New Territories/Yuen Long District/Yuen Long/San Tin/Tai Fu Tai |
| People | Kong Kai Ming |
| Material Type | Image |
| Collection | Sketches by Kong Kai-ming |
| Source | Kong, Kai Ming. Landmarks of Hong Kong: Further Artistic Impression. (Hong Kong: The School of Continuing Education, Hong Kong Baptist University, 1994), p.56 |
| Repository | The University of Hong Kong Libraries |
| Note to Copyright | Permission for use is given by Kong Kai Ming |
| Accession No. | LA005-215 |
Tai Fu Tai, San Tin
'Tai Fu Tai' (an official's residence) is located in Wing Ping Tsuen, San Tin, Yuen Long. It was built by the owner of the house, Man Chung-luen in 1865 (the 4th year of the reign of Tongzhi of the Qing Dynasty). Mr. Man was very learned and charitable, so the Qing emperor granted him the title of "Tai Fu" (an official), and he built the "Tai Fu Tai" for this commemoration. Mr. Man's ancestors originated from Sichuan, and moved to Jiangxi and Guangdong in the Song Dynasty. Man Tien-shui, the cousin of the famous general Man Tin-cheung, was the ancester of Man Chung-luen's clan, and the succeeding generations gathered around San Tin in Yuen Long. They built many villages, and Wing Ping Tsuen is one of them. Man Chung-luen was the twenty-first generation in the Man clan. "Tai Fu Tai" is at present the only official's residence in the Qing Dynasty that remains. The layout plan is the conventional Chinese "sze-hop-yuen" type (or courtyard) plan which does not give an axle centre. It is not symmetrical on both sides. Its plan is mainly a 9-room plan, resembling a piece of Chinese 9-square paper (for practising Chinese calligraphy). There is a vestibule in the facade, with two store rooms on either side. The courtyard is in the centre, and the wing rooms are on the two sides of the corridors. The back of the house is the main hall where the ancestral tablets are kept. The main rooms are on the two sides, and there is a staircase that leads to the first floor. On the first floor are wing-rooms for bedrooms and studies, There is a 3-hall type building on the right that connects the main building, with two rooms in the front and the back, and a courtyard in the middle. On the left is a long corridor that can reach the hill at the back. The slope of the hill is decorated with fruit trees, stone tables and chairs. Next to the corridor are the kitchen, the store room, the toilet and a servants' quarter. Porcelain figurines made in Shi Wan can be seen on the upper courses of the wall and the ridge of the roof. The archways on the two sides are decorated with western-style painted glass and Baroque-style mouldings. The features of this house indicate that Hong Kong was a meeting place for the east and the west even in her early days. There are wood carvings, plaster mouldings and murals in the main hall. Under the eaves of the main hall are two honorific boards with Chinese and Manchu words engraved. They were awarded to Man Chung-luen's grandparents and parents by the emperor Guangxu in the Qing Dynasty, and these two boards have historical value. The portraits and the furniture used by the past members of the house are still kept in this hall. The government is trying to repair and keep just the main hall and a part of the wing-rooms on the two sides of Tai Fu Tai. There are actually many houses nearby that are already dilapidated. The painting shows the side angle of the main hall of Tai Fu Tai viewed from amid the ruined area. From the structure of the broken wall, we can learn more about the architecture in those days. The walls were designed in such a way so that there was always a cavity left between two rows of bricks for better sound proofing, and also to keep the house warm in the winter and cool in the summer.
| Date | 1980s |
| Place | New Territories/Yuen Long District/Yuen Long/San Tin/Tai Fu Tai |
| People | Kong Kai Ming |
| Material Type | Image |
| Collection | Sketches by Kong Kai-ming |
| Source | Kong, Kai Ming. Landmarks of Hong Kong: Further Artistic Impression. (Hong Kong: The School of Continuing Education, Hong Kong Baptist University, 1994), p.56 |
| Repository | The University of Hong Kong Libraries |
| Note to Copyright | Permission for use is given by Kong Kai Ming |
| Accession No. | LA005-215 |
Copyright © 2012 Hong Kong Memory



