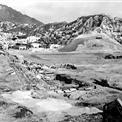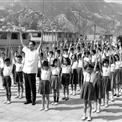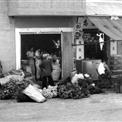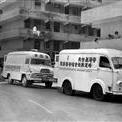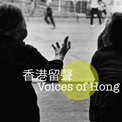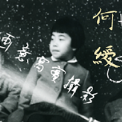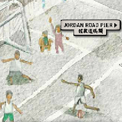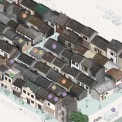 Collections
Collections Home of the Past: From Squatters to Public Housing
Home of the Past: From Squatters to Public Housing Resettlement Estates
Resettlement Estates Mark I & Mark II Blocks
Mark I & Mark II Blocks
The Mark I blocks of Resettlement Housing constructed in the period between 1954 and 1960 had a space allocation of 24 sq.ft. per adult (legal minimum living space in Hong Kong at that time was 35 sq.ft.) and were in the form of flats mostly with an area of 120 sq.ft.. These blocks were mostly of seven-storey and in H-shape (where space or site formation difficulties occurred, the H-shape was modified into I-shape). Communal lavatories and washing areas were provided, cooking was initially requested to be done inside the flat but later in the open corridors which was originally the main access into the flats. A distinctive feature of these flats was the honey-comb grilles on the partition wall for ventilation purpose. Noise and smell transmission through these grilles had led to many of the tenants blocking them up. As all the spaces within the flats had to be occupied, i.e. if only four members form one family were in a five person flat, then they had to accept another adult into their room. This practice had brought early resettlement policy into serious disrepute.
The Mark II blocks (1961-1964) differed from the Mark I in that the ends between the two arms of the H were filled in with perforated concrete block screen walls which housed extra staircases. Another change included the addition of two 310 sq.ft. flats at the end of each block.
In the Mark I and II blocks, the new tenant was faced with a room bare of services and finishes. He was advised to whitewash the interior and erect any partitions he thought necessary. In most cases the tenant built a small cockloft to accommodate extra sleeping space.
The living conditions in these blocks could not by any means be described as ideal, rather, they were amounted to simply a safe sleeping space. Nevertheless, compared with the previous squatter huts these cubicles provided the residents with a fire-proof, typhoon-proof and relatively hygienic shelter.
Since the mid-1970s, as part of the Housing Authority’s programme to modernize the old Mark I estates, certain bocks had been improved by the conversion of back-to-back units into larger, self-contained flats. In parallel to such conversion schemes, wholesale demolition and rebuilding was also undertaken.
The authorized population for the Mark I and II blocks, 240 in total, stood at 532,475 out of a total population of just over 4 millions in 1972.
The Mark II blocks (1961-1964) differed from the Mark I in that the ends between the two arms of the H were filled in with perforated concrete block screen walls which housed extra staircases. Another change included the addition of two 310 sq.ft. flats at the end of each block.
In the Mark I and II blocks, the new tenant was faced with a room bare of services and finishes. He was advised to whitewash the interior and erect any partitions he thought necessary. In most cases the tenant built a small cockloft to accommodate extra sleeping space.
The living conditions in these blocks could not by any means be described as ideal, rather, they were amounted to simply a safe sleeping space. Nevertheless, compared with the previous squatter huts these cubicles provided the residents with a fire-proof, typhoon-proof and relatively hygienic shelter.
Since the mid-1970s, as part of the Housing Authority’s programme to modernize the old Mark I estates, certain bocks had been improved by the conversion of back-to-back units into larger, self-contained flats. In parallel to such conversion schemes, wholesale demolition and rebuilding was also undertaken.
The authorized population for the Mark I and II blocks, 240 in total, stood at 532,475 out of a total population of just over 4 millions in 1972.
