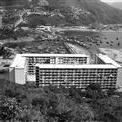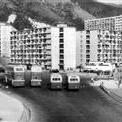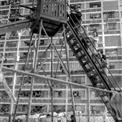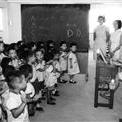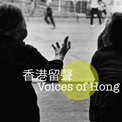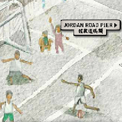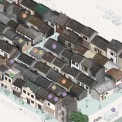 Collections
Collections Home of the Past: From Squatters to Public Housing
Home of the Past: From Squatters to Public Housing Resettlement Estates
Resettlement Estates Mark III to Mark VI Blocks
Mark III to Mark VI Blocks
The Mark III blocks which began to appear in 1964 presents an entirely different concept in that the flats were entered from an internal corridor and had its own private balcony. Most Mark III blocks were of seven-storey. Each room was 129 sq.ft. For the first time services were provided in resettlement flats. These included a water tap to each unit, one toilet shared between adjacent flats, built-in electrical fittings and refuse chutes to each block.
The central corridor layout provided better all-weather access, but noise was not attenuated to any extent and in most instances appeared to be worsened. The major design change indicated a new policy and it could be said that from this onwards, resettlement housing changed from an answer to an emergency situation to a fully-fledged housing policy of firm commitments.
This policy was reinforced in 1965 when the first 16-storey Mark IV blocks were built. They had a basic layout similar to the Mark III blocks. Standard rooms were of 120 sq.ft., about the same as those of Mark III blocks. The exception was that each unit had its own private lavatory instead of the previously shared facilities. Two lifts were provided to each block. Sixty-five Mark IV blocks were completed in 1965-66. This meant that self-contained accommodation, a government housing policy aim, was first achieved in resettlement housing in 1965.
Mark V was a modified version of the Mark IV with variable room sizes incorporated to allow accommodation of different family sizes. Up to 1969 all resettlement blocks had space standards of 24 sq.ft. per person, but in that year approval was given to upgrade the standard in Mark IV and V to 27 sq.ft. per person. However, overcrowding due to natural family increase meant that most people were living in spaces smaller than the originally allocated 24 sq.ft. per person. A further modification made in 1970 (Mark VI) provided space allocations of 35 sq.ft. per person with the standard room size being approximately 140 sq.ft. for 4 persons.
The central corridor layout provided better all-weather access, but noise was not attenuated to any extent and in most instances appeared to be worsened. The major design change indicated a new policy and it could be said that from this onwards, resettlement housing changed from an answer to an emergency situation to a fully-fledged housing policy of firm commitments.
This policy was reinforced in 1965 when the first 16-storey Mark IV blocks were built. They had a basic layout similar to the Mark III blocks. Standard rooms were of 120 sq.ft., about the same as those of Mark III blocks. The exception was that each unit had its own private lavatory instead of the previously shared facilities. Two lifts were provided to each block. Sixty-five Mark IV blocks were completed in 1965-66. This meant that self-contained accommodation, a government housing policy aim, was first achieved in resettlement housing in 1965.
Mark V was a modified version of the Mark IV with variable room sizes incorporated to allow accommodation of different family sizes. Up to 1969 all resettlement blocks had space standards of 24 sq.ft. per person, but in that year approval was given to upgrade the standard in Mark IV and V to 27 sq.ft. per person. However, overcrowding due to natural family increase meant that most people were living in spaces smaller than the originally allocated 24 sq.ft. per person. A further modification made in 1970 (Mark VI) provided space allocations of 35 sq.ft. per person with the standard room size being approximately 140 sq.ft. for 4 persons.
