-
History & Society
- Education in Pre-war Hong Kong
- History of Taikoo Sugar Refinery
- Hong Kong Products Exhibition
- Local Festivals Around the Year
- Post-war Industries
- Pre-war Industry
- The Hong Kong Jockey Club Archives
- Tin Hau Festival
- Memories We Share: Hong Kong in the 1960s and 1970s
- History in Miniature: The 150th Anniversary of Stamp Issuance in Hong Kong
- A Partnership with the People: KAAA and Post-war Agricultural Hong Kong
- The Oral Legacies (I) - Intangible Cultural Heritage of Hong Kong
- Hong Kong Currency
- Hong Kong, Benevolent City: Tung Wah and the Growth of Chinese Communities
- The Oral Legacies Series II: the Representative List of the Intangible Cultural Heritage of Hong Kong
- Braving the Storm: Hong Kong under Japanese Occupation
- A Century of Fashion: Hong Kong Cheongsam Story
Geography & EnvironmentArt & Culture- Calendar Posters of Kwan Wai-nung
- Festival of Hong Kong
- Ho Sau: Poetic Photography of Daily Life
- Hong Kong Cemetery
- Sketches by Kong Kai-ming
- The Culture of Bamboo Scaffolding
- The Legend of Silk and Wood: A Hong Kong Qin Story
- Journeys of Leung Ping Kwan
- From Soya Bean Milk To Pu'er Tea
- Applauding Hong Kong Pop Legend: Roman Tam
- 他 FASHION 傳奇 EDDIE LAU 她 IMAGE 百變 劉培基
- A Eulogy of Hong Kong Landscape in Painting: The Art of Huang Bore
- Imprint of the Heart: Artistic Journey of Huang Xinbo
- Porcelain and Painting
- A Voice for the Ages, a Master of his Art – A Tribute to Lam Kar Sing
- Memories of Renowned Lyricist: Richard Lam Chun Keung's Manuscripts
- Seal Carving in Lingnan
- Literary Giant - Jin Yong and Louis Cha
Communication & Media- Hong Kong Historical Postcards
- Shaw Brothers’ Movies
- Transcending Space and Time – Early Cinematic Experience of Hong Kong
- Remembrance of the Avant-Garde: Archival Camera Collection
- Down Memory Lane: Movie Theatres of the Olden Days
- 90 Years of Public Service Broadcasting in Hong Kong
- Multifarious Arrays of Weaponry in Hong Kong Cinema
-
History & SocietyGeography & EnvironmentArt & Culture
-
View Oral History RecordsFeatured StoriesAbout Hong Kong Voices
-
Hong Kong Memory
- Collection
- All Items
- Early Plans of Victoria Gaol
Recently VisitedEarly Plans of Victoria Gaol
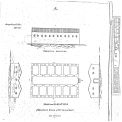
- Page 1 of Victoria Gaol Plan in 1844
The Gaol was Hong Kong’s first and main prison until the 1920s. The first page of the Gaol plan in 1844 shows the early design of the prison.
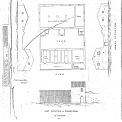
- Page 2 of Victoria Gaol Plan in 1844
Page 2 of the Gaol plan in 1844. The floor plan and illustration of the prison are shown.
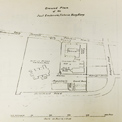
- Page 1 of Victoria Gaol Plan in 1849
The page shows the location of the prison and the police station as well as the streets around the compound.
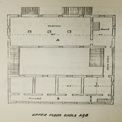
- Upper Floor of Gaols A and B Plan in 1849
The upper floor of Gaols A and B was intended for convicts.
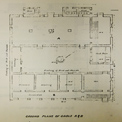
- Ground Floor of Gaols A and B Plan in 1849
The ground floor of Gaols A and B was intended for prisoners awaiting trial.
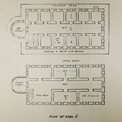
- Plan of Gaol C in 1849
The ground floor of Gaol C intended for 4 prisoners in each cell. The upper floor of Gaol C intended for 9 in each cell.
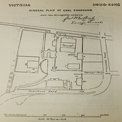
- Central Plan of Gaol Compound in 1853
The Victoria Gaol remained a common gaol consisted of 3 detached buildings, surrounded by a 25 feet stone wall with two watch towers.
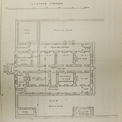
- Debtors Prison
The new Debtors prison was built in 1853.
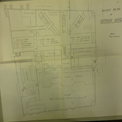
- Block Plan of Victoria Gaol in 1864
The Block Plan of Victoria Gaol in 1864 shows new radial wing design added to D Hall.
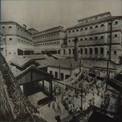
- Victoria Gaol in the 1860s
One of the few surviving photos of Victoria Gaol in the 1860s showing the radical prison design and the laundry area.
Copyright © 2012 Hong Kong Memory. All rights reserved.
| Set Name |





